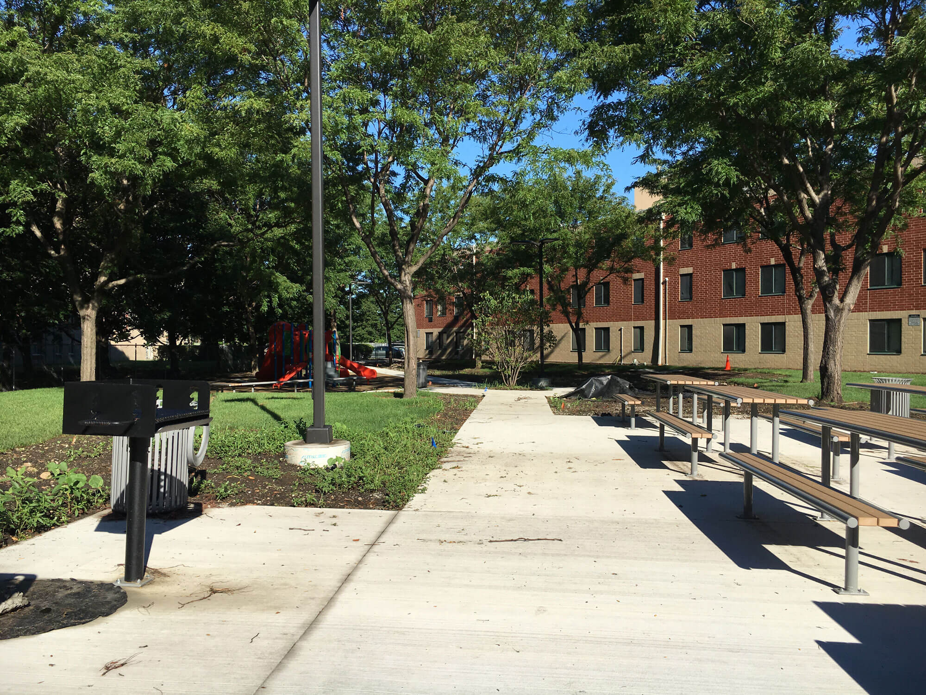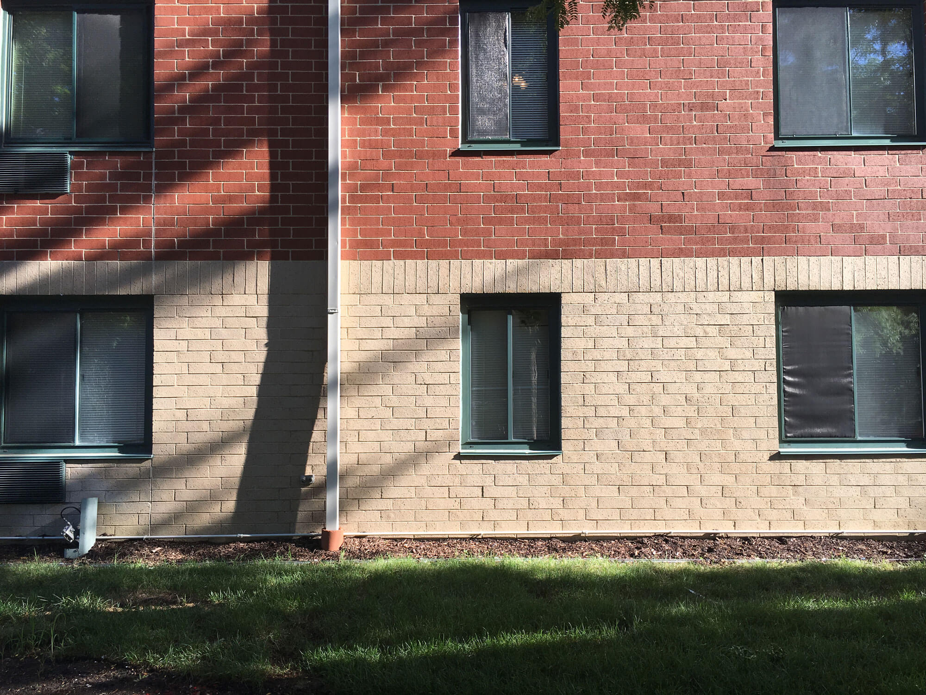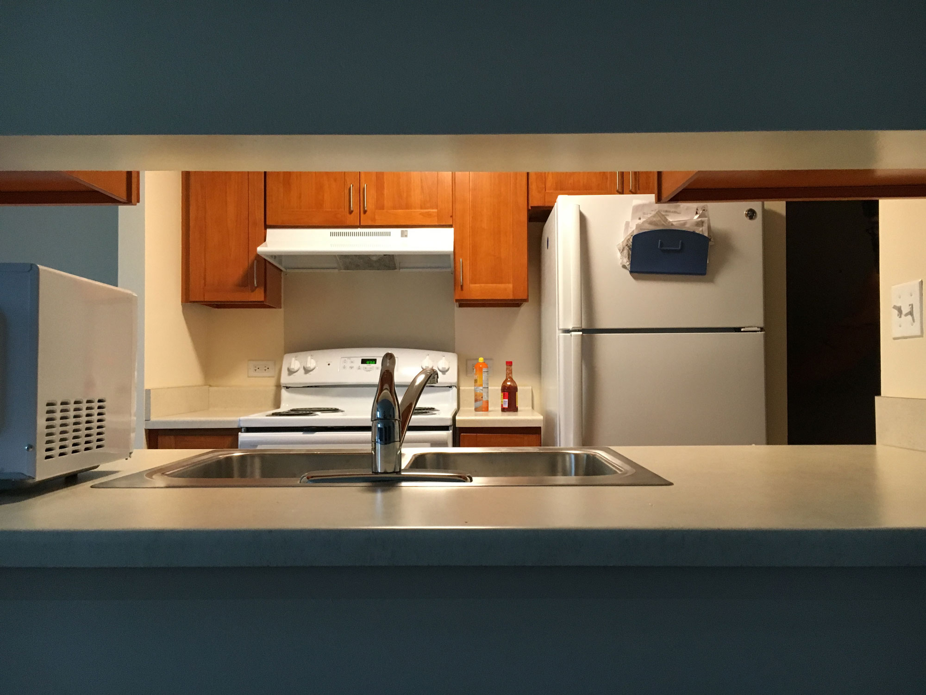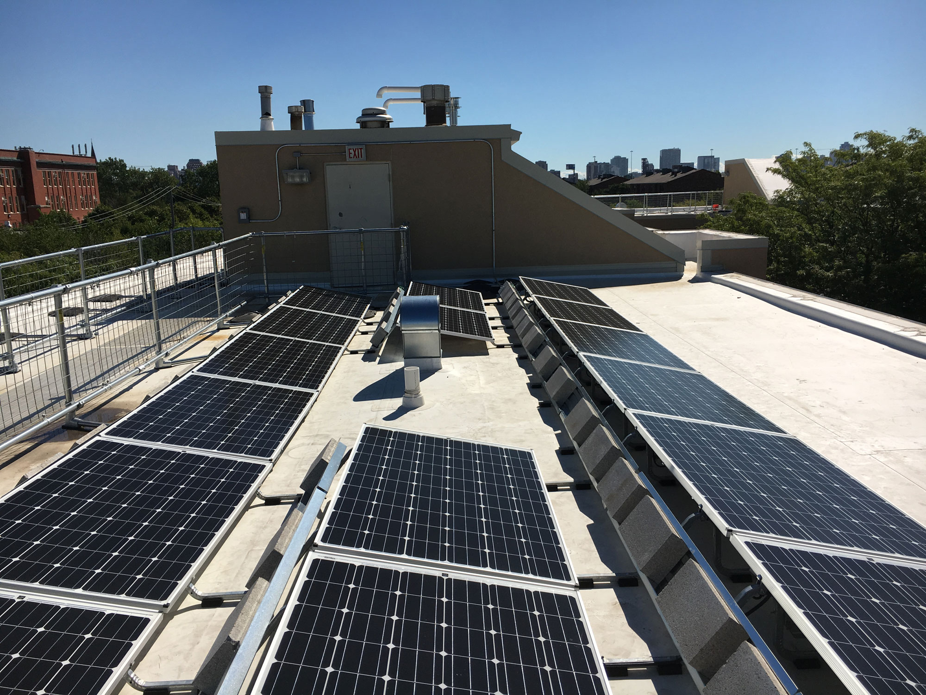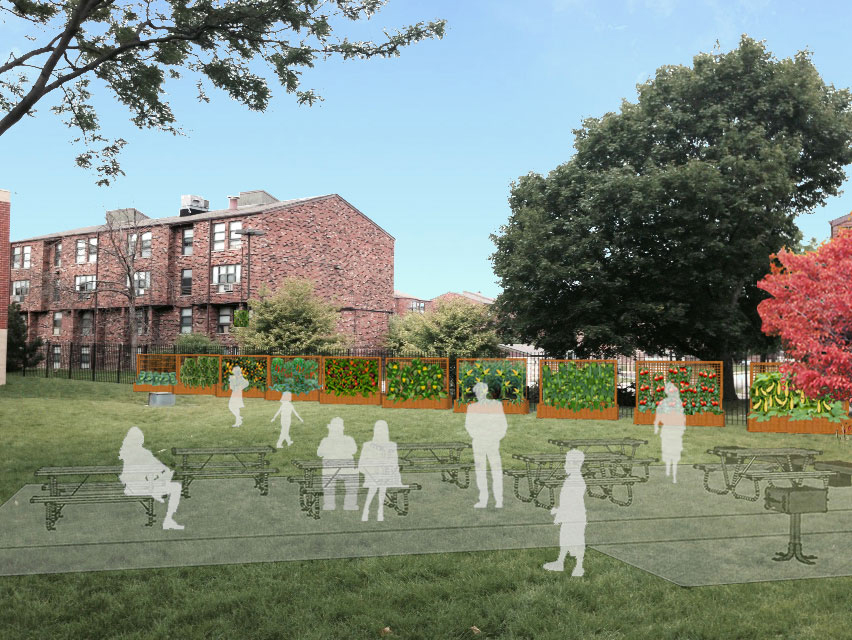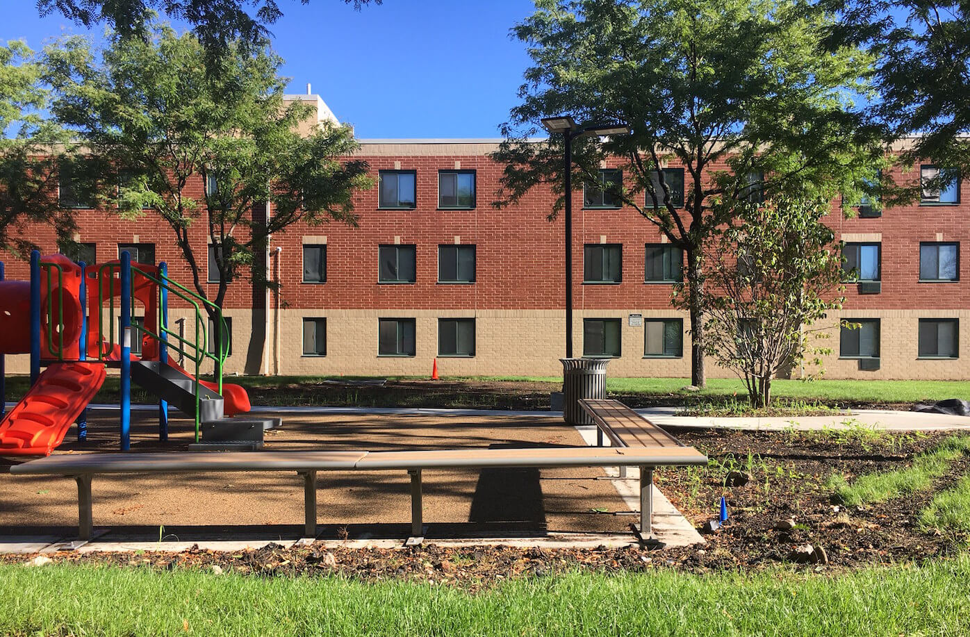
Housing
Newberry Park Apartments
Goals
Newberry Apartments is an existing 84-unit housing development (built in 1993) planned for interior and exterior improvements.
Results
Through an intricate understanding of varying design criteria from the City of Chicago’s Green Project checklist, Illinois Housing Development Authority (IHDA) design guidelines and the Preservation of Affordable Housing’s (POAH) basis of design, Canopy’s design team working alongside POAH was able to establish one holistic design to address the complexity of needs and goals for this multi-layered, financed housing project. From the interior, apartment units are improved mainly within bathroom and kitchen areas, as well as common areas, including the introduction of new heating and cooling elements.
Consideration of environmentally attuned materials, such as bio-based vinyl flooring, low VOC paints, FSC certified naturally stained millwork and other components support Canopy and POAH’s shared mission for sustainable initiatives. Along the exterior, outdoor grilling, bike parking, gathering and play areas provide a new place for socializing and community activity throughout the housing campus. New and repair/replacement components such as PV solar technology, a new roofing system, rooftop walkways, masonry tuckpointing and parking lot improvements will provide enduring life for the Newberry Apartments campus for many years to come.
Location
Near West Side, Chicago
Client
Preservation of Affordable Housing (POAH)
