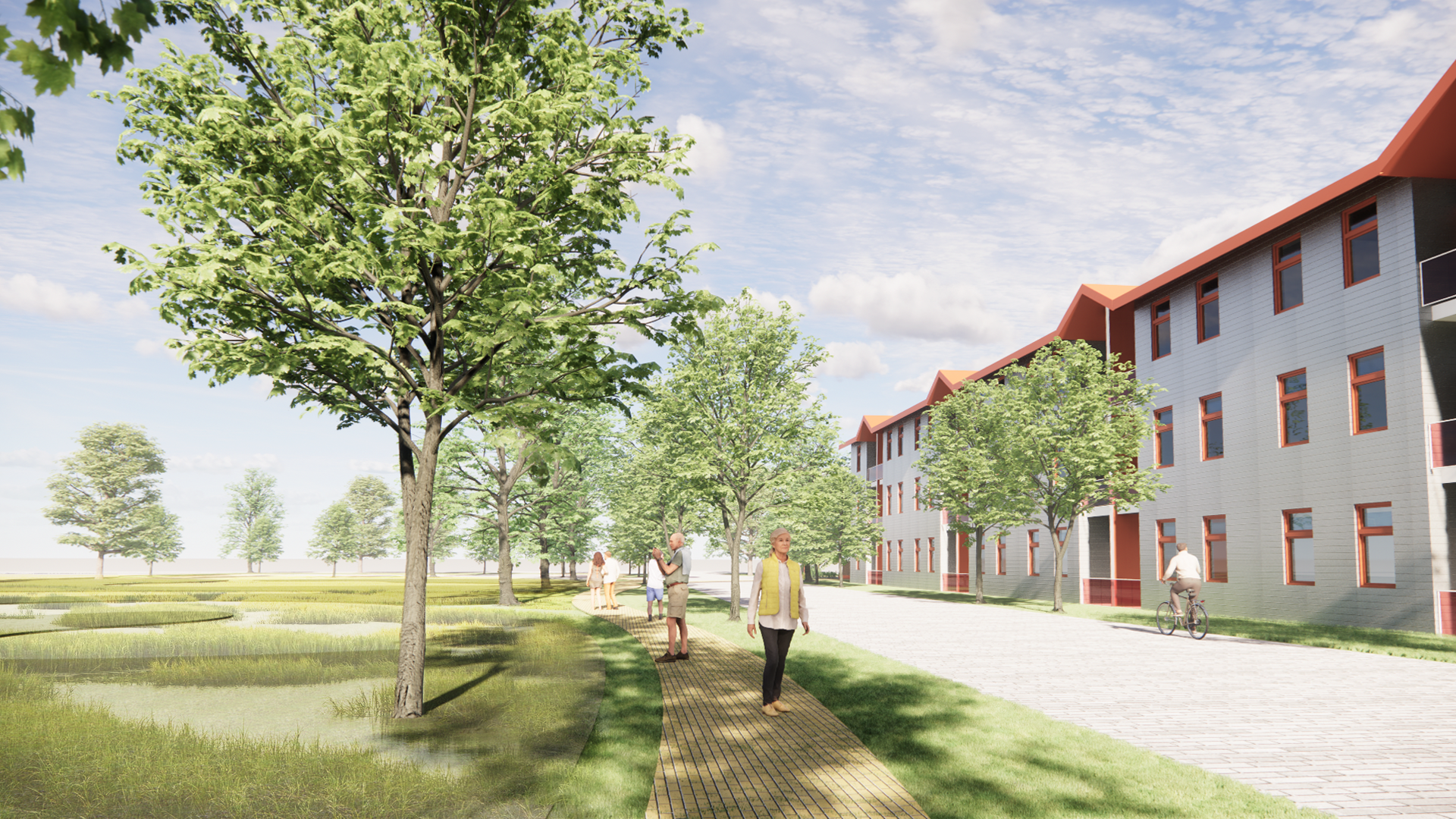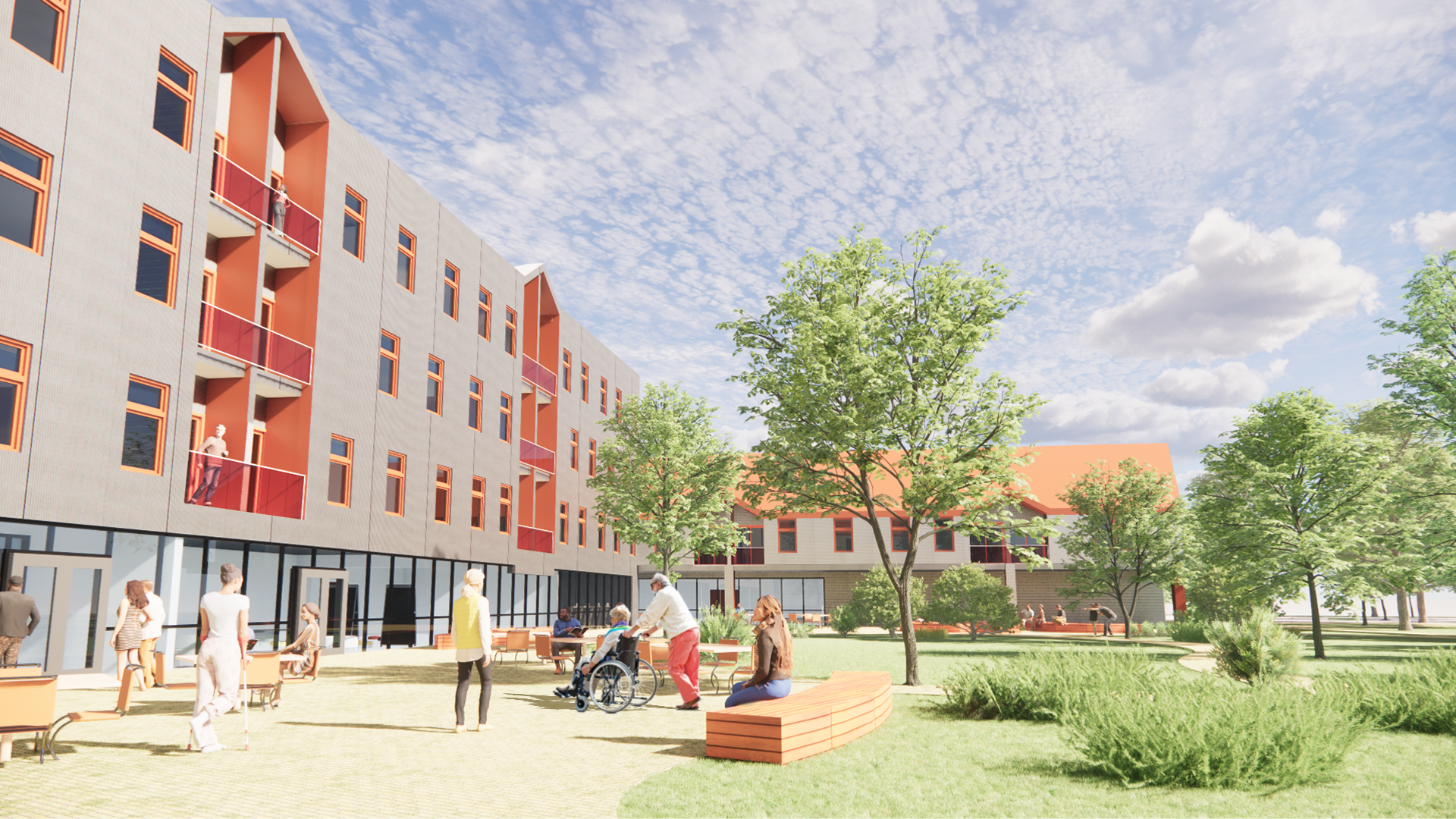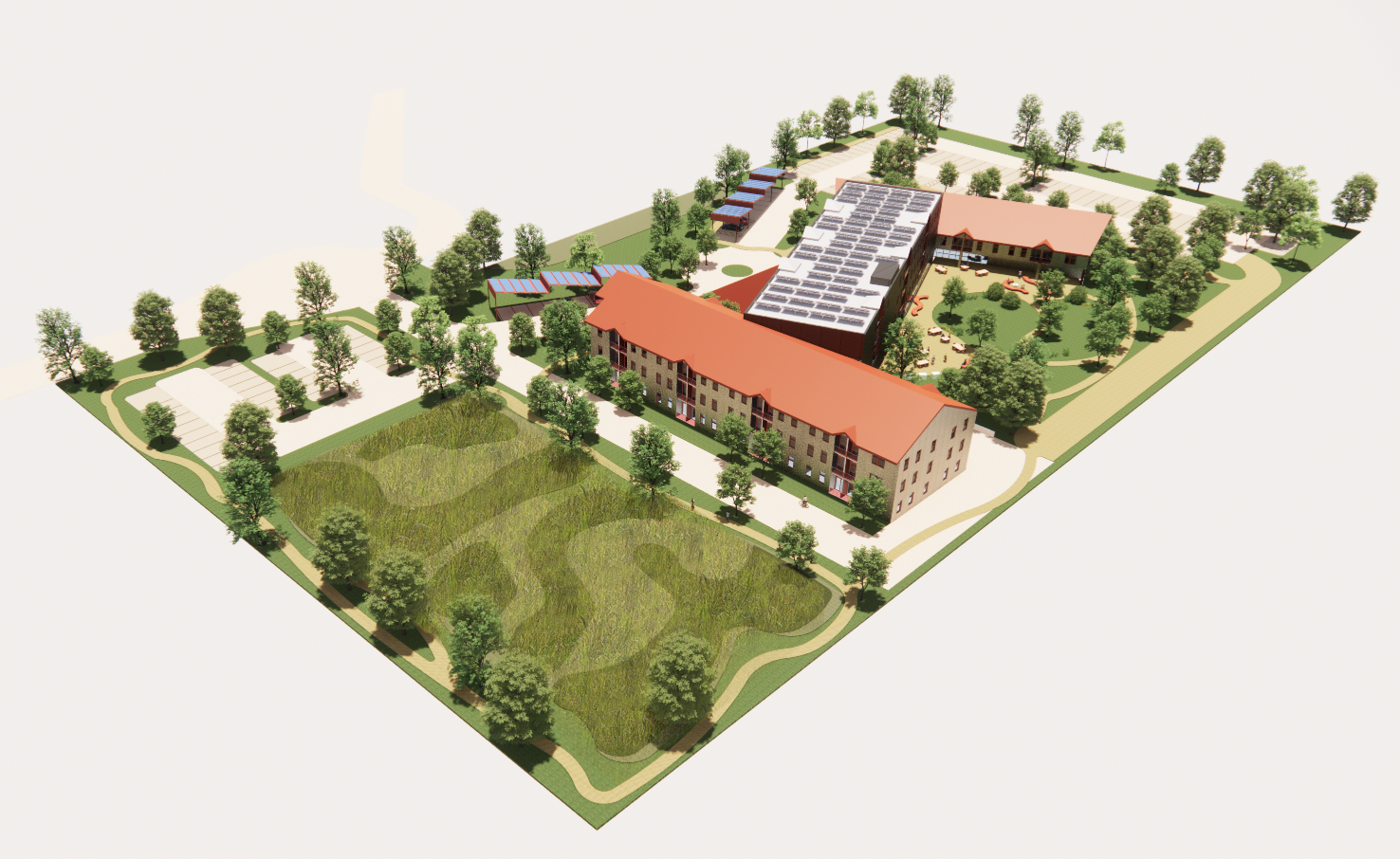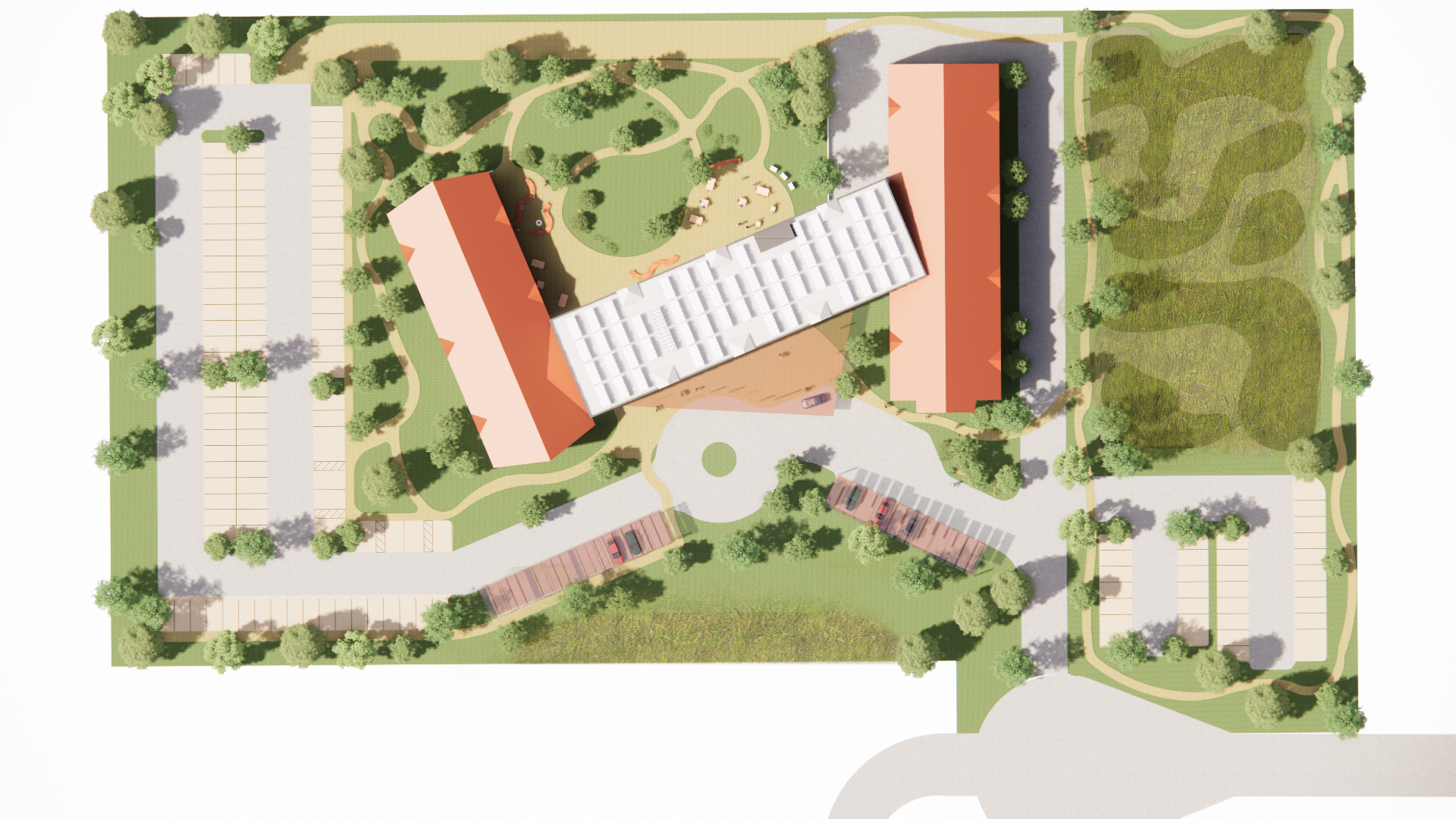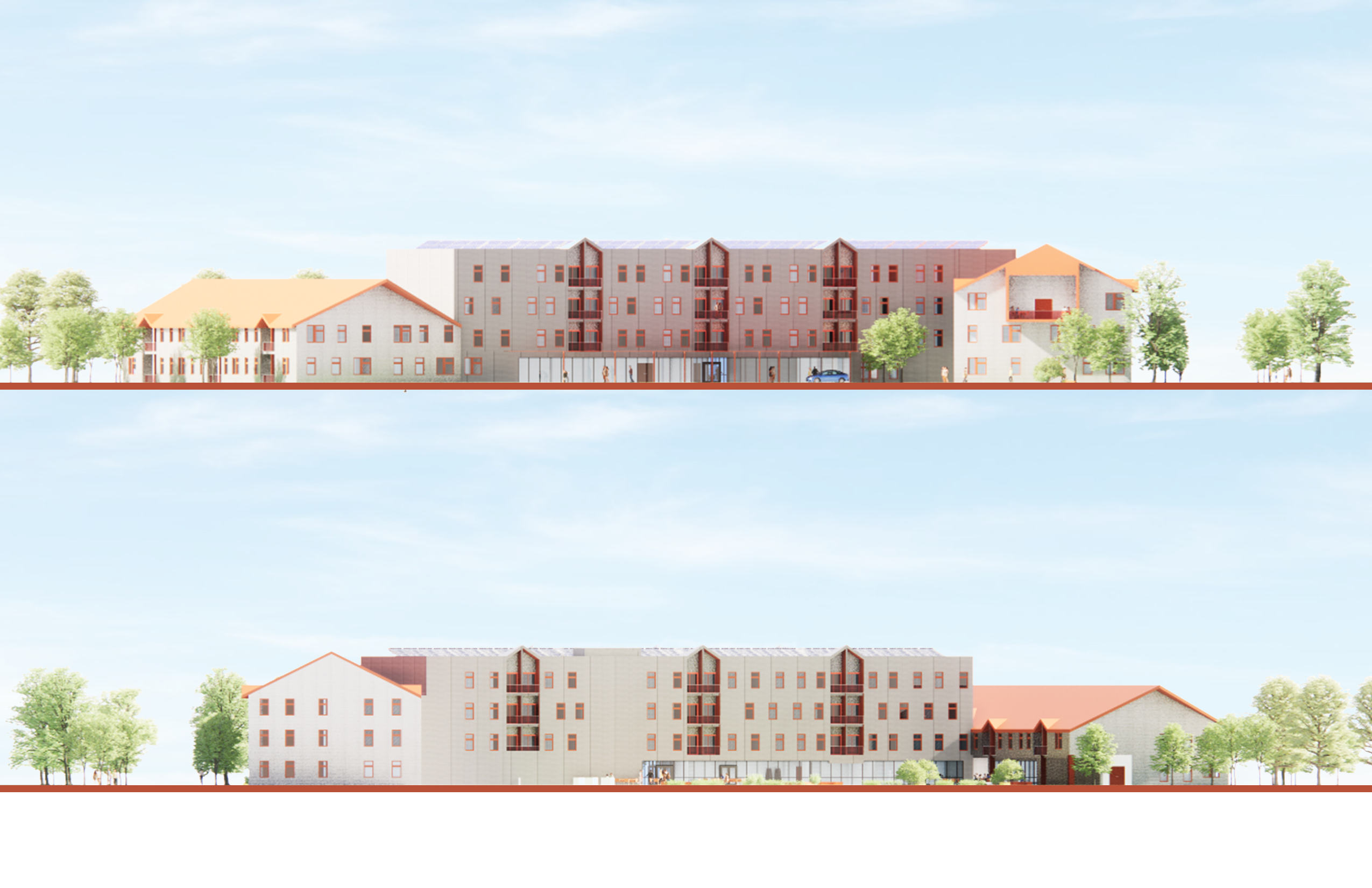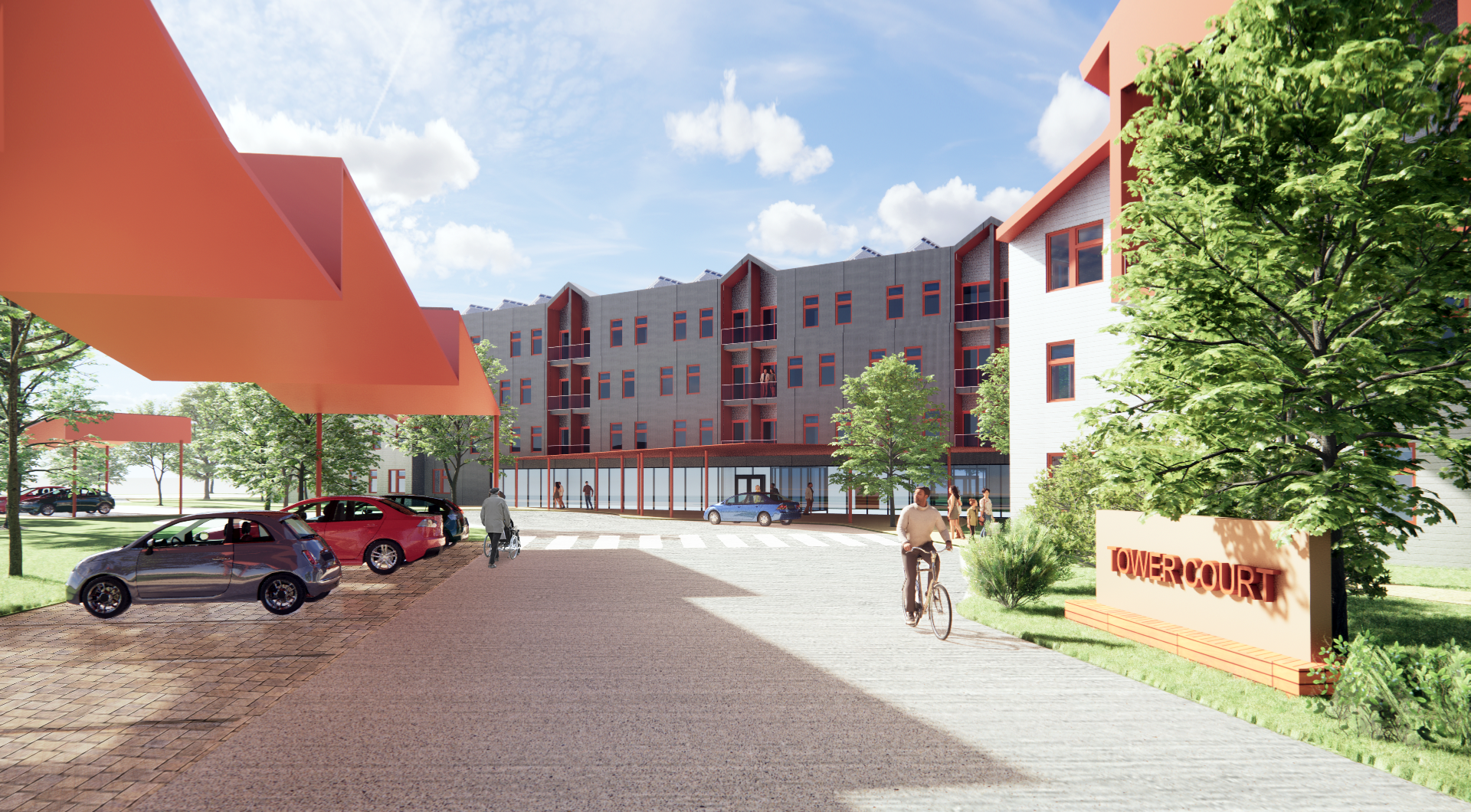
Housing
Naperville Senior Housing
Goals
The overall design vision for the site is a space that encourages interaction with the outdoors, speaks to the existing architectural vernacular of Naperville, and fosters a tranquil yet enlivening community for seniors and individuals with intellectual and developmental disabilities. The density of the central 4-story building with solar panels is meant to emulate an activated urban feeling. The flanking 2-story and 3-story buildings with gabled roofs feature a 2nd story porch and individual balconies, emulate a more suburban vernacular. To align with IHDA sustainability goals, the project will pursue PHIUS certification for net zero high performance building and site.
In considering the overall design, we wanted to create a resident experience centered around three key core principles: Health and Wellness + Designing for Everyone + Sustainability
Results
Upon pulling into the site, residents and visitors will be greeted by an inviting lobby, sandwiched between the front and back courtyard with glass curtain walls that visually draws the eye through the space. First floor amenities include a fitness room, laundry room, communal kitchen, administrative office space, and an activity room. There is a covered porch for residents to sit and look out onto the courtyard, visit with each other.
Overall, the building has eighty-two 1-bedrooms and fourteen 2-bedrooms. The central 4-story building with solar panels is denser, meant to emulate an activated urban feeling, and it’s flanking 2-story and 3-story buildings with gabled roofs with shared 2nd story porch and individual balconies, respectively, a more suburban vernacular.
Location
Naperville, Illinois
Client
Mercy Housing
