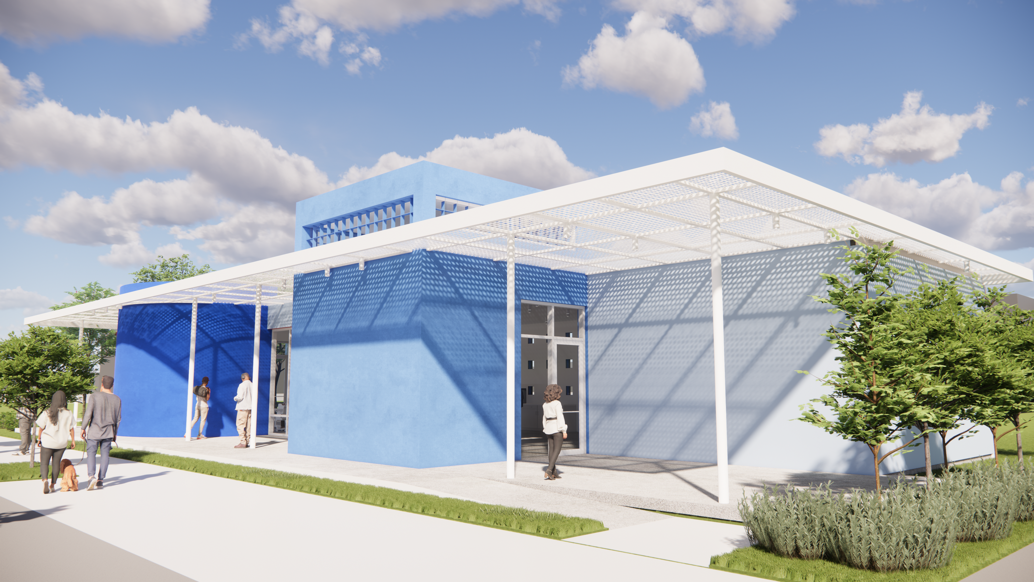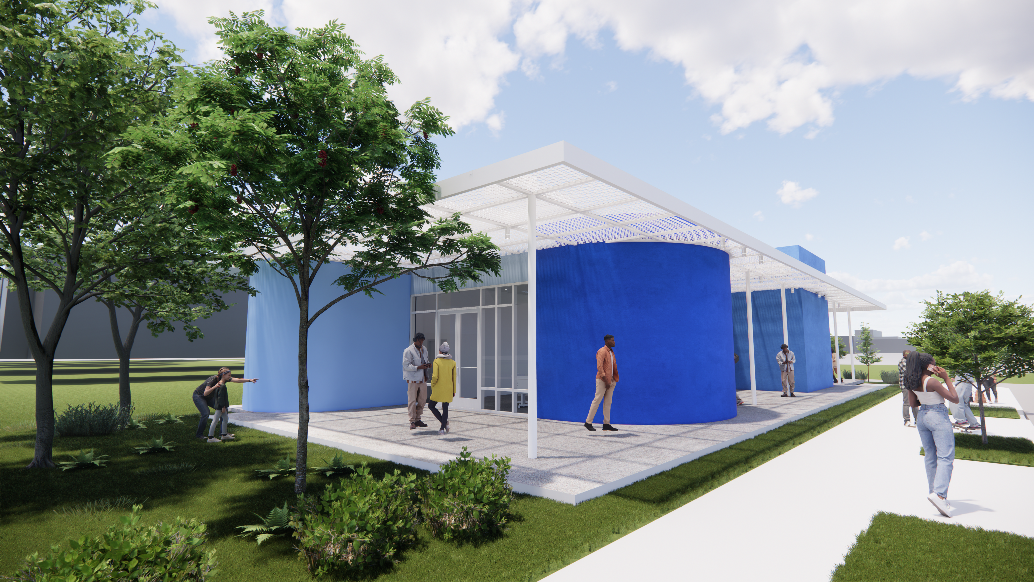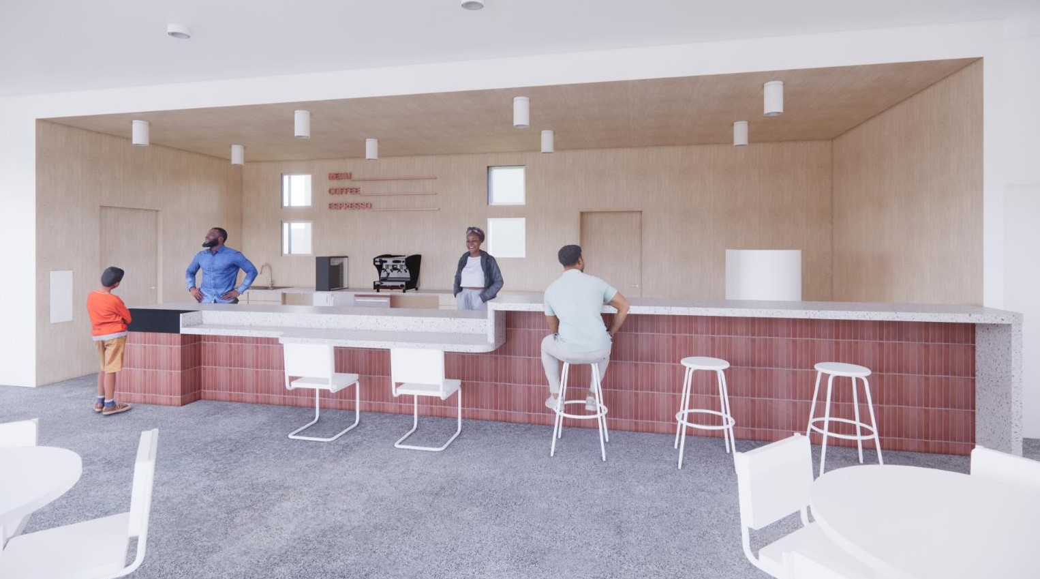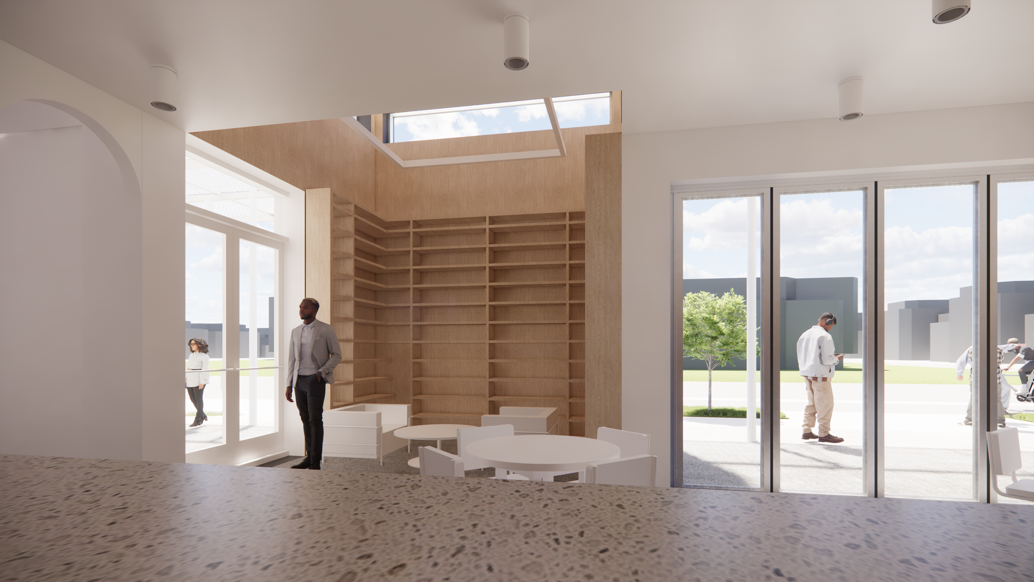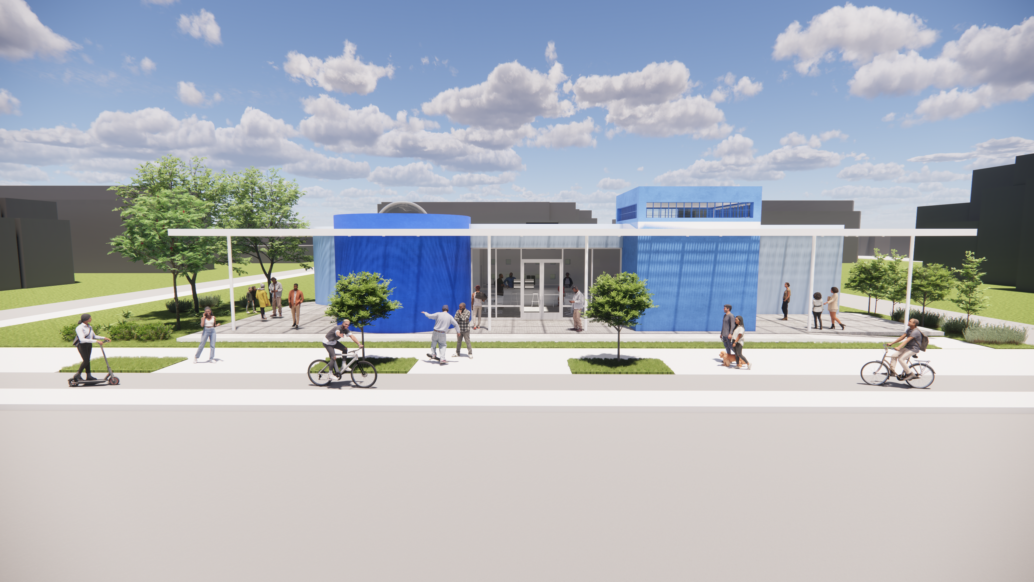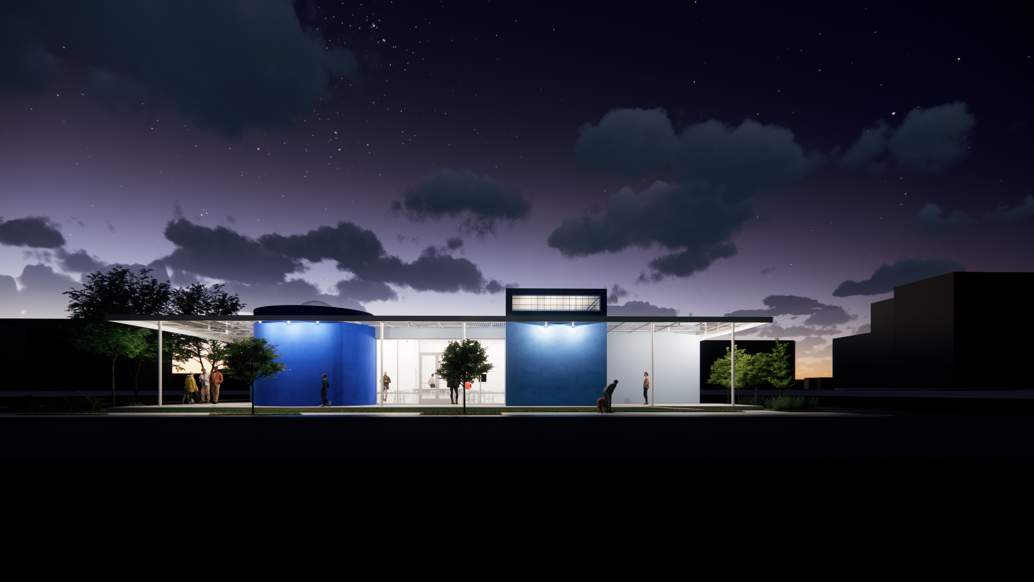
Civic + Cultural
Starling
Goals
DUO is a non-profit development organization lead by brothers Rafael Robles and Carlos Robles-Shanahan, two DACA recipients who immigrated to the US from Mexico. They started DUO as a Multi-contextual practice to benefit disinvested communities through real estate.
DUO initiated this project with community research and outreach to understand the collective needs of the neighborhood and its residents. They came to Canopy with the idea of Starling – guided by the ideas of gathering, replenishing, learning, and creating. Through their community outreach, DUO found that while other groups focused on health, education, and food resources in the area, community members were asking for a space to nourish the human spirit.
Results
Canopy’s design includes 2,500 square feet of flexible space for a café tenant, community workshops, a sound booth, reading room, and outdoor space for performances and events. Spaces within the buildings will be subdivided and available for short/long term rent for various tenants.
The design concept begins at the center, or heart, of the site and radiates outwards towards the adjacent sidewalks. The large, raised building platform, or stage, organizes the smaller programmatic pieces of the building. This large platform can host performances directed toward the community. The roof and canopy cover both the building and outdoor areas, providing an indoor-outdoor connection. 2 large operable glass partition further facilitate the flow from the building enclosure to the outdoor areas. The colorful concrete exterior walls provide a sense of presence to the community, and the inviting, warm, interior provides a space for replenishing and relaxation.
The project promotes accessibility through sloped routes bringing users into the building. All restrooms will be non-gendered to further bring the client’s concept of liberation to fruition through the design. There will be a small, free library operating out of the reading room. Project completion is targeted for fall 2024.
Location
North Lawndale, Chicago
Client
DUO Development
