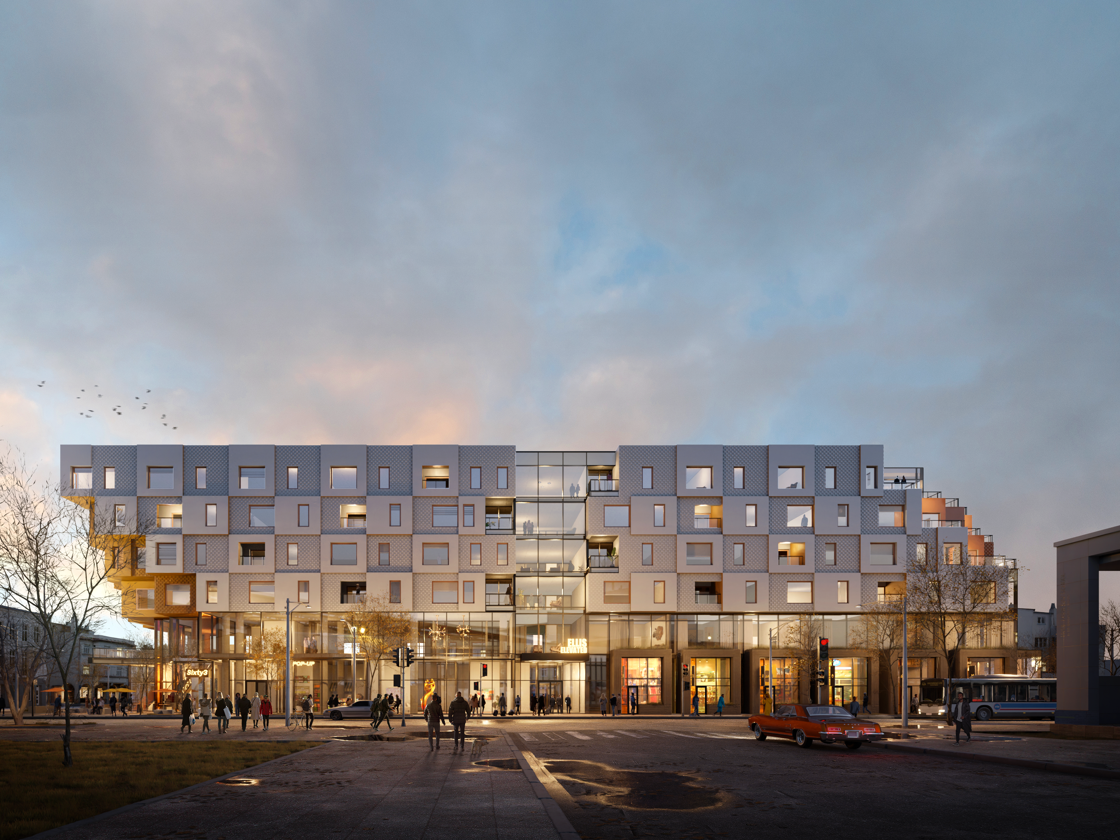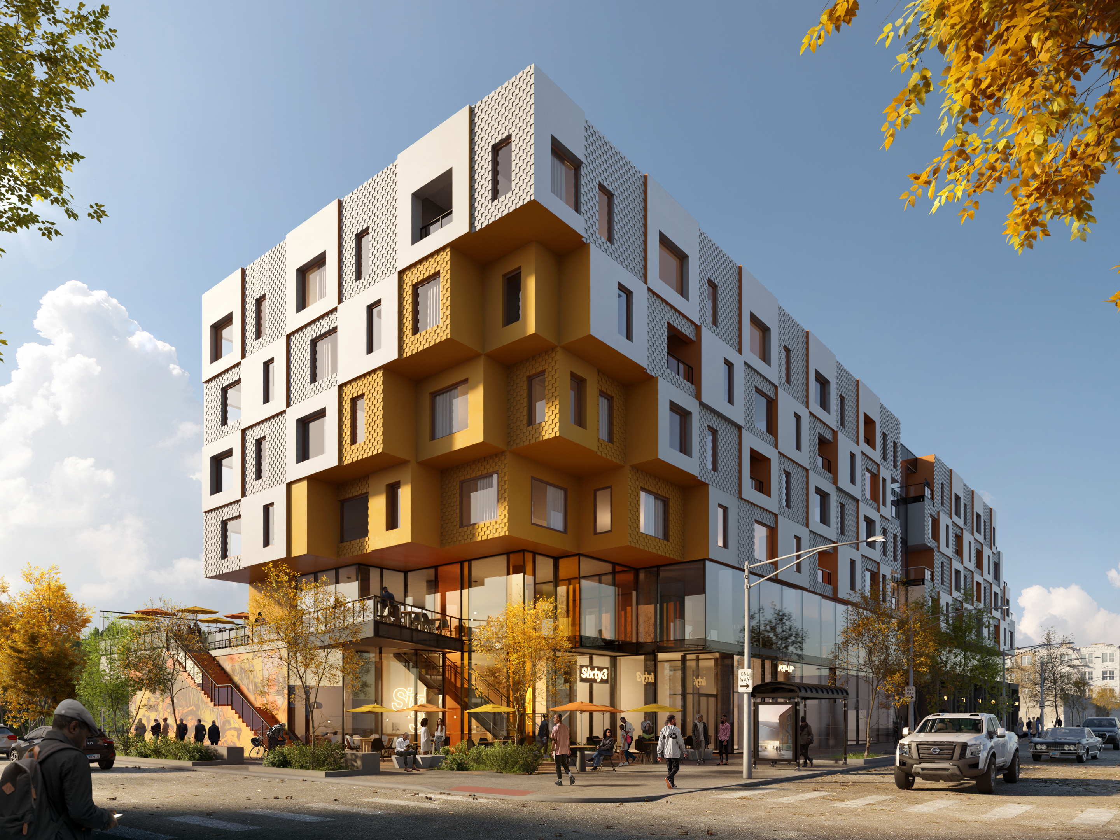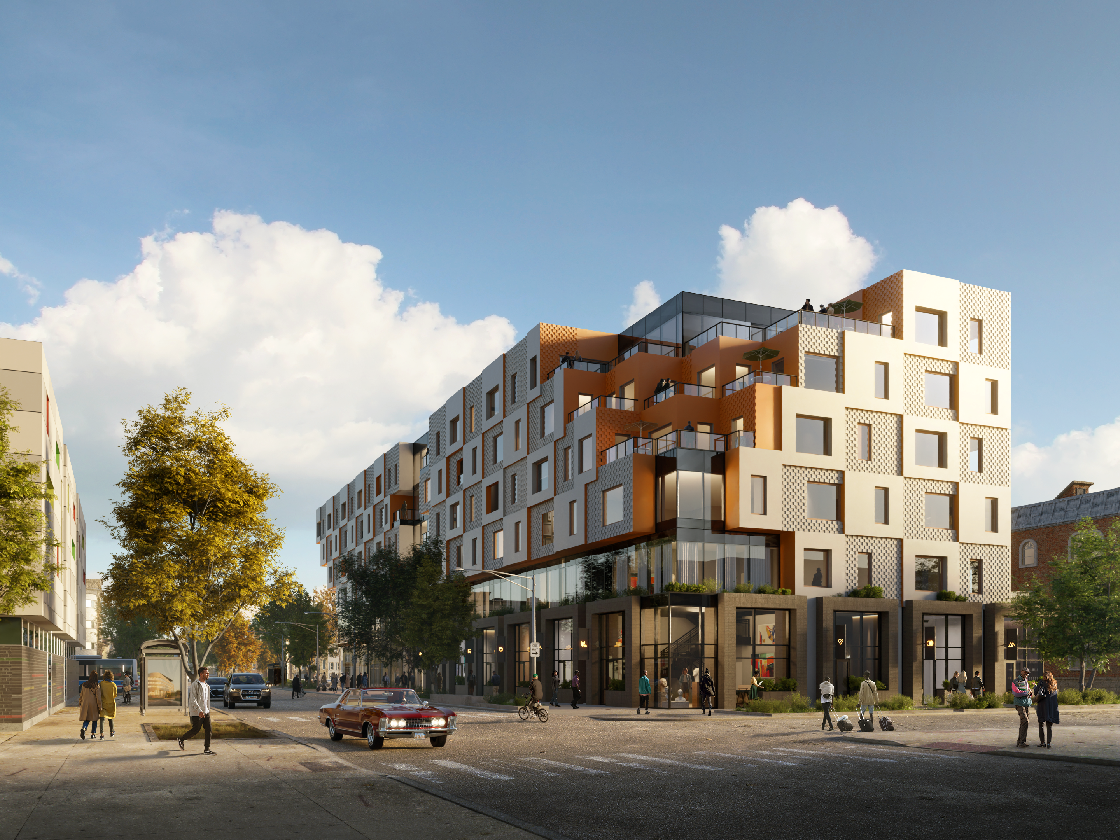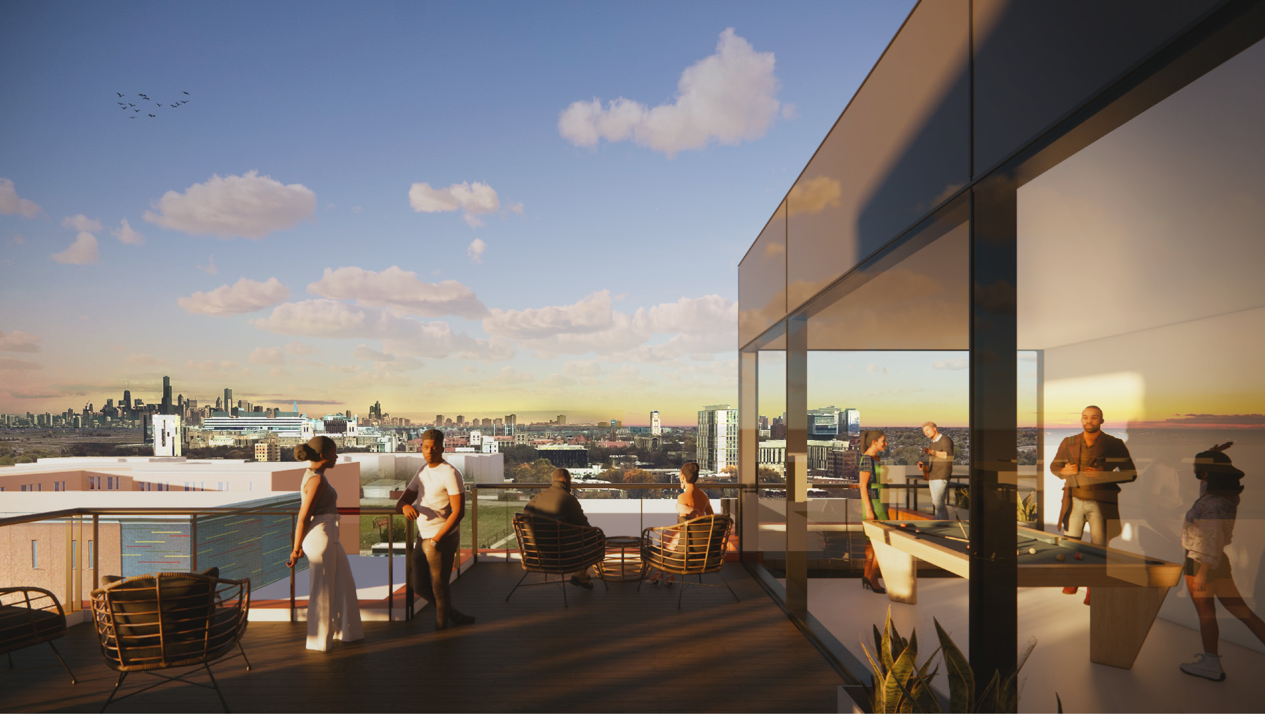
Housing | Civic + Cultural
Elevated Ellis
Goals
Elevated Ellis strives to connect all sides of Woodlawn, new residents to current residents, students to seniors, stitching the community together. Taking inspiration from African and African American textile arts, the project weaves together affordable and market-rate residential, live/work spaces, pop-up entrepreneurial space, and a brewpub into a finely grained experience at street level. This “stitching together” is present in the overall vision for the 63rd Street corridor, as well as in the building itself—the design takes shape using subtractive stepped massing, checkerboard grids, and texture—all present in quilting. The weaving of many disparate elements creates a special moment in the public life of the neighborhood.
Results
As a six story, 73-unit development, the mixed-income, mixed-use Elevated Ellis utilizes the recently passed Connected Communities eTOD ordinance to create the density necessary for a vibrant corridor along 63rd Street at the end of the Green Line. By including 11 live/work units in the building, Elevated Ellis is generating new jobs and opportunities to build household and community wealth. Combined with the Pop-up Gallery and Brewpub included in the building program, the 63rd Street corridor, and our vision for the corridor, begins to create a node of fine-grained activity with various commercial uses—helping turn Woodlawn into a true 15-minute neighborhood.
Elevated Ellis is focused on connecting various nodes in the community—such as 63rd and Cottage Grove to future developments such as the Obama Center. Incorporating store-front style live/work units, that replicate the scale of the two- and three-flat neighborhood on either side of 63rd Street, creates a human scale for pedestrians along the corridor. Parking has been reduced to 33 spaces (a 49% reduction), and 73 bike spaces (a 1:1 ratio) are being provided to encourage alternate modes of transportation. Elevated Ellis is a catalyst towards creating a new 63rd Street corridor with its pedestrian and context-oriented design, yet wows and serves as a beacon of what is to come for the Woodlawn Community.
Elevated Ellis was selected as a finalist and is slated as part of a pipeline of future development projects in Woodlawn.
Location
Woodlawn, Chicago, Illinois
Client
Michaels Development Company, DL3 Realty
Partners
Teeple Architects, Sunshine Enterprises, Tango Studio (renderings)


