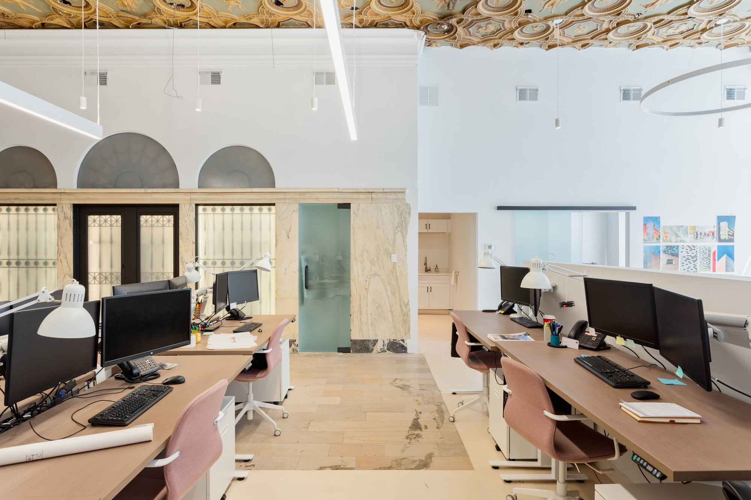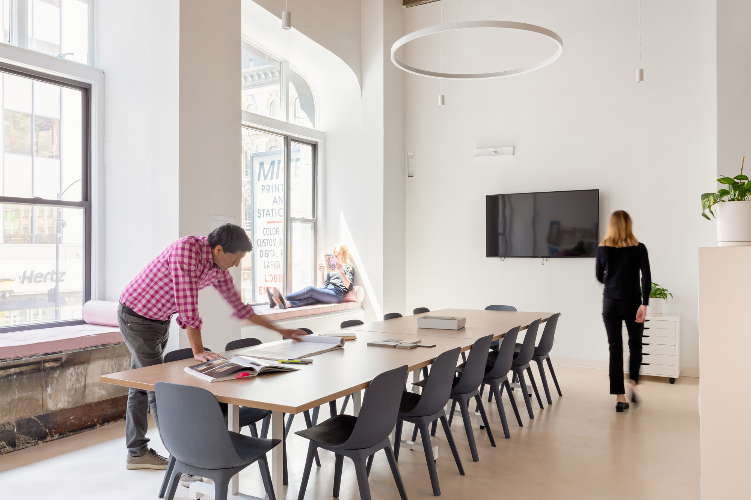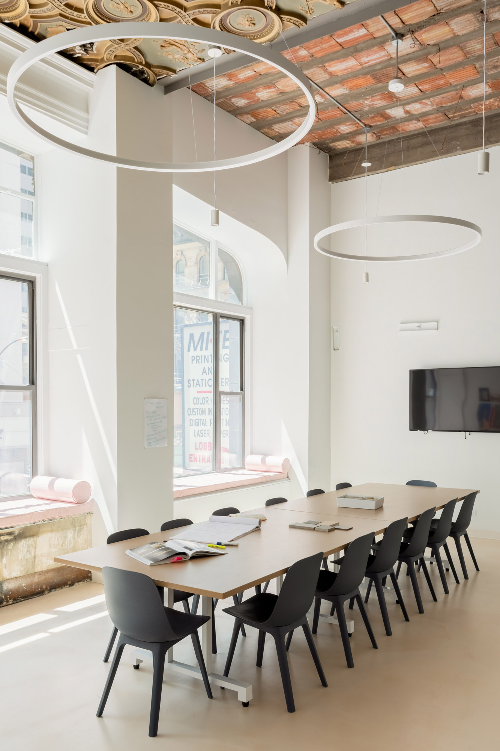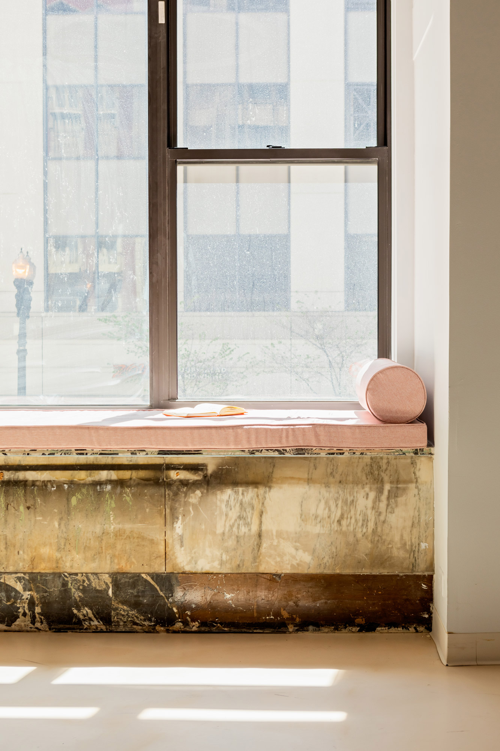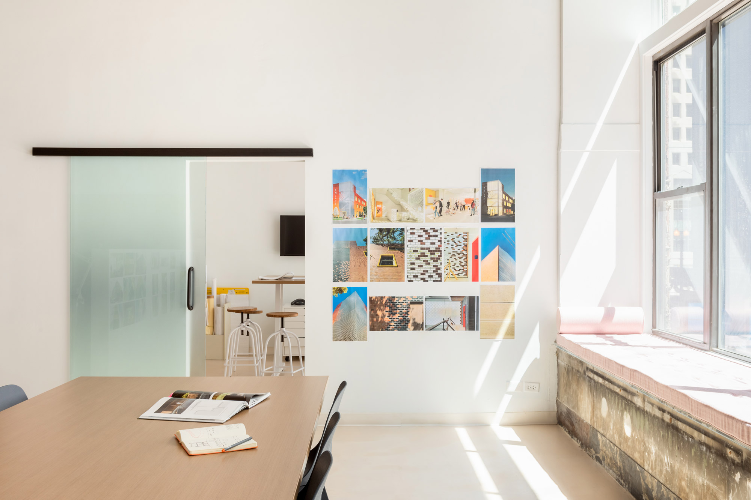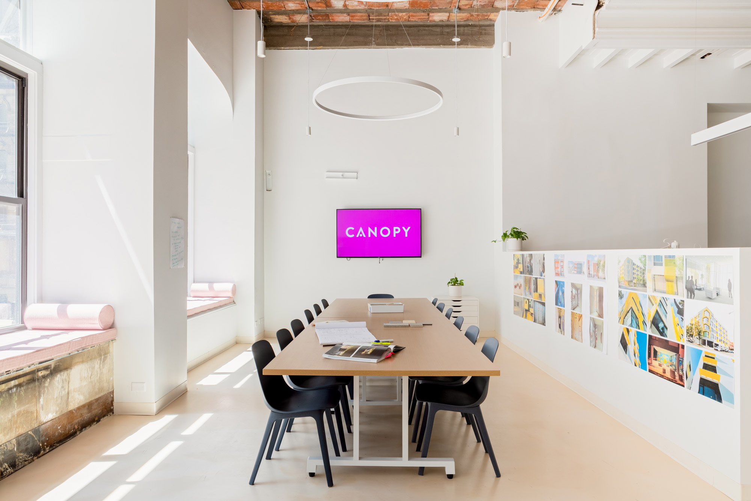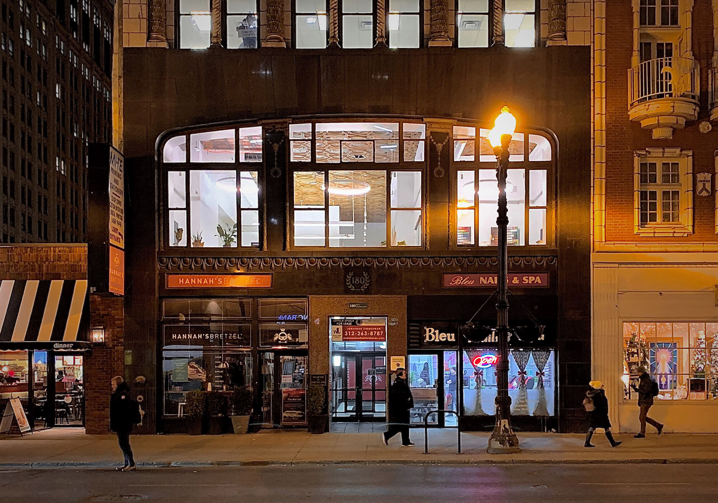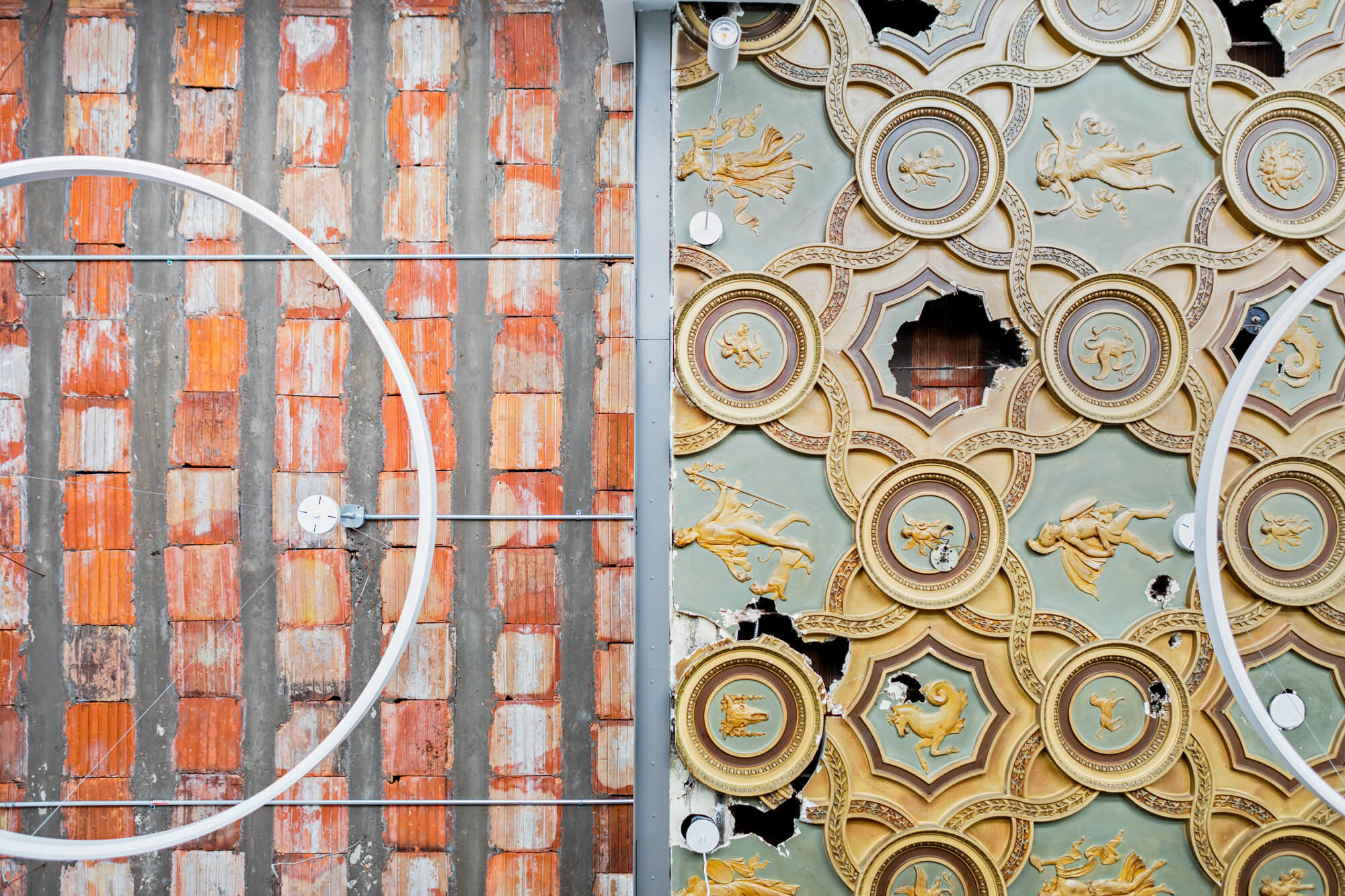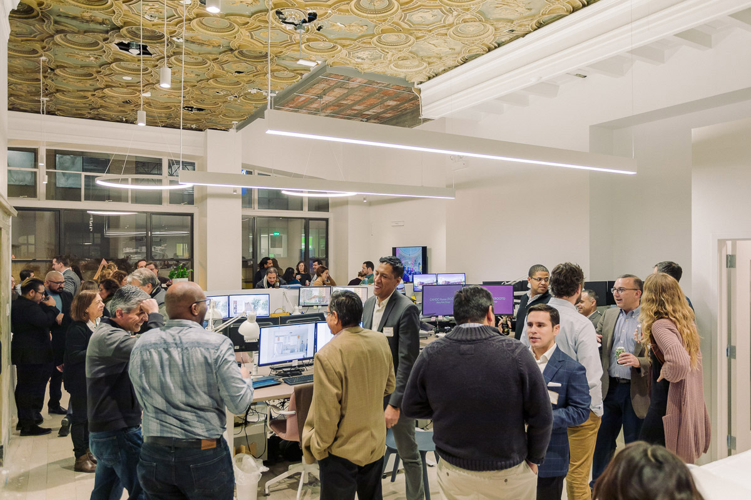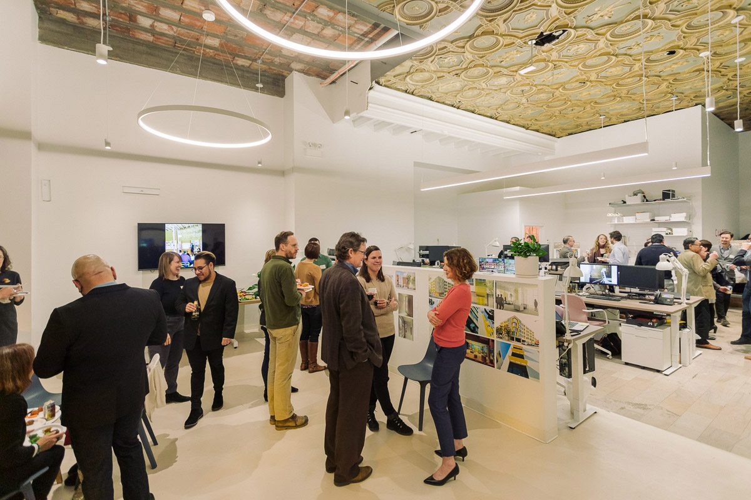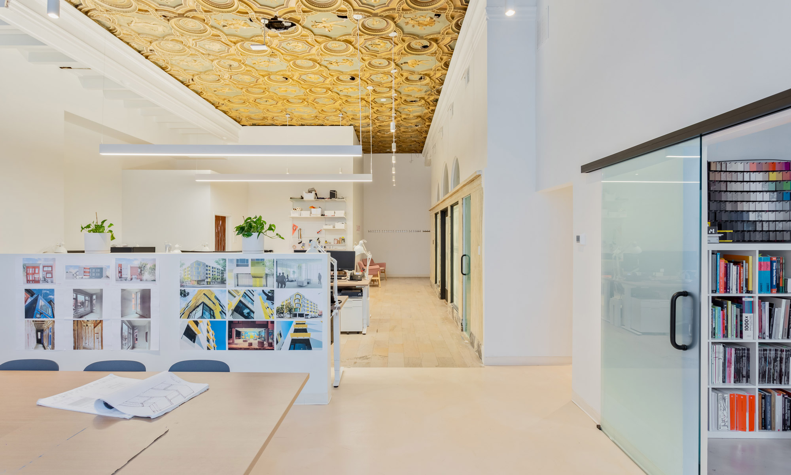
Offices
Canopy Studio
Goals
“The Studio” is a new 1,700 square-foot architecture studio located on the second floor of The Equitable Building, a Beaux Arts style building designed by Paul Hyland and Redmond Corse, built in 1927. At first sight of the existing space, a run-down space draped with heavy dropped ceilings and dated carpeting, etc., the landlord suggested there might be original 1920’s details buried beneath. We quickly jumped at the opportunity to reawaken original details and ornament not seen in decades and balance them with new elements as much as possible. Symbolic of our firm’s commitment to sustainability through preservation, we see this project as a reflection of our sensibilities to honor the past, present and future in our work.
Results
During demolition, new surprises continued to emerge: original marble floors, window surrounds, celebrated archways and other artifacts—hidden behind other surfaces. Plaster moldings with mythological creatures, wrought iron grilles, etc.—we have only begun to understand each found element. Structural concrete, fire clay tile and steel collar ties are purposely left exposed. Continuing to balance historic and modern elements: polished concrete, new LED lighting to celebrate the original architectonics, all new furniture and components that are simple and soft with natural tones (white, rose, sand, faded blue) and complementary to the existing space. We designed the space to promote collaboration and flexibility with a large flexible conference / seminar area, adjustable standing desks, window nooks, a reference library and model making area, as well as other informal seating and working zones.
Location
Chicago, Illinois
Client
Canopy / architecture + design
