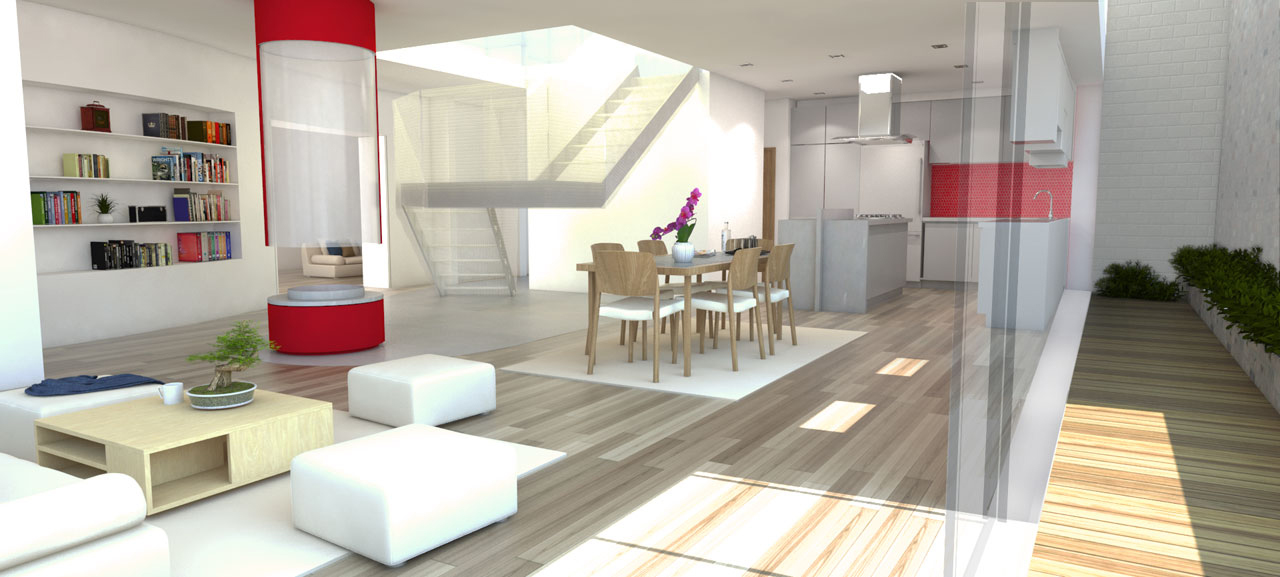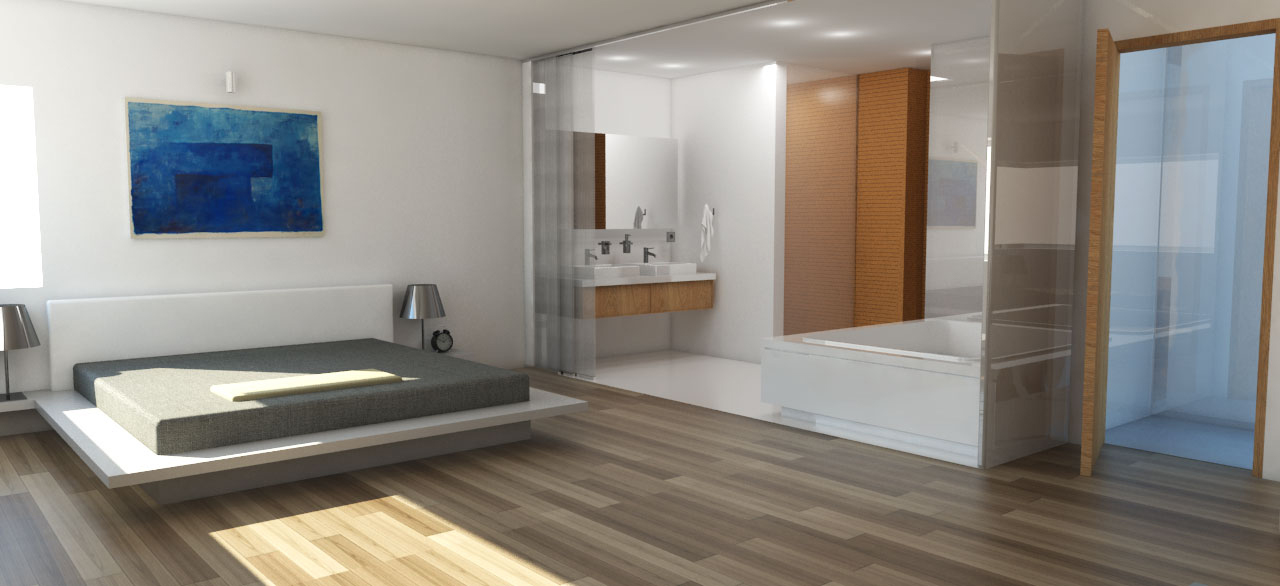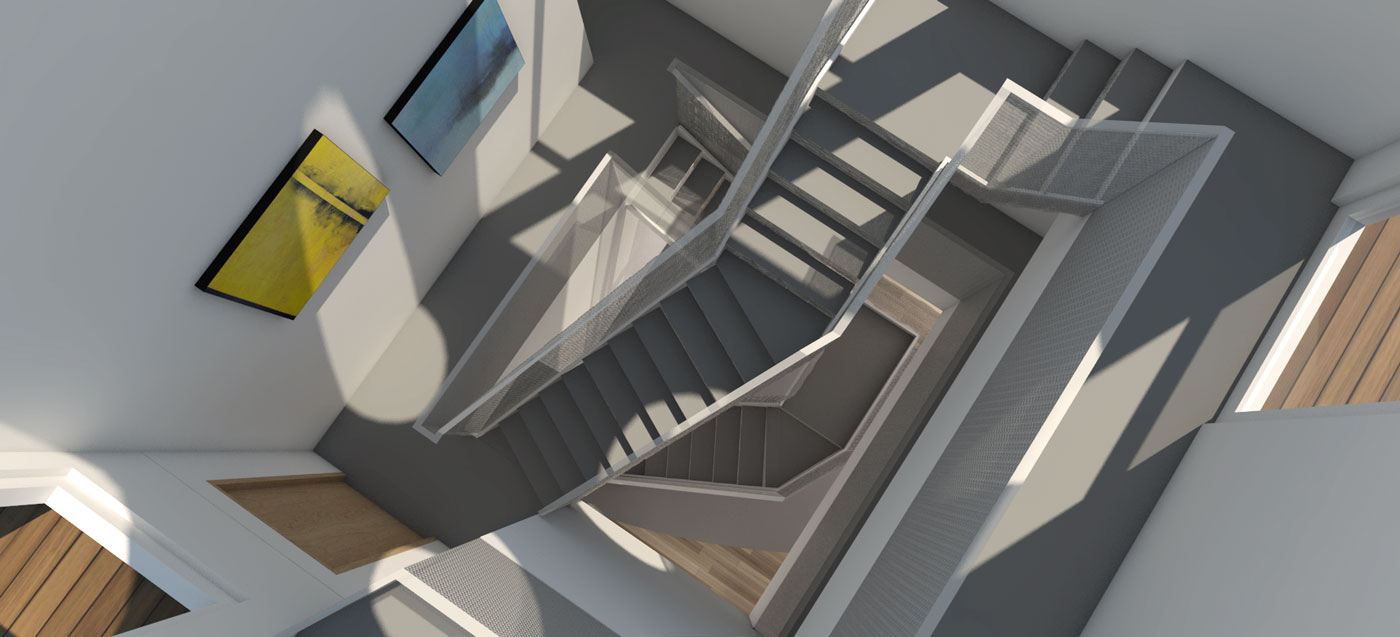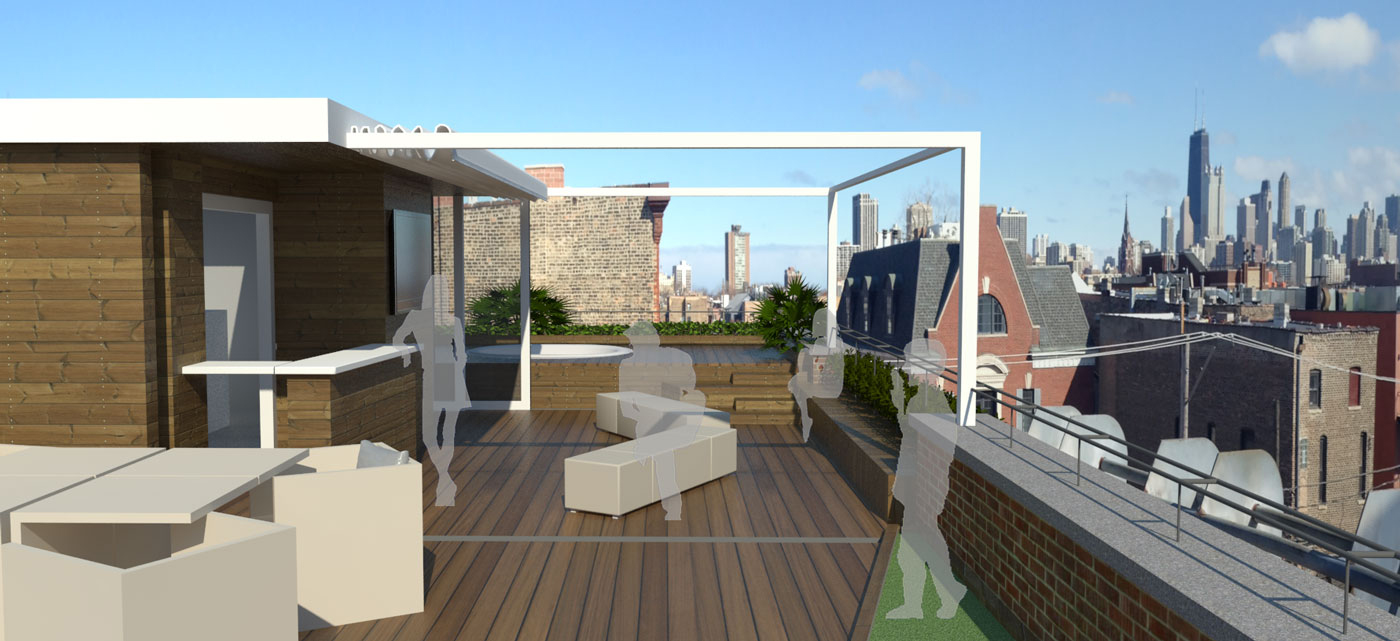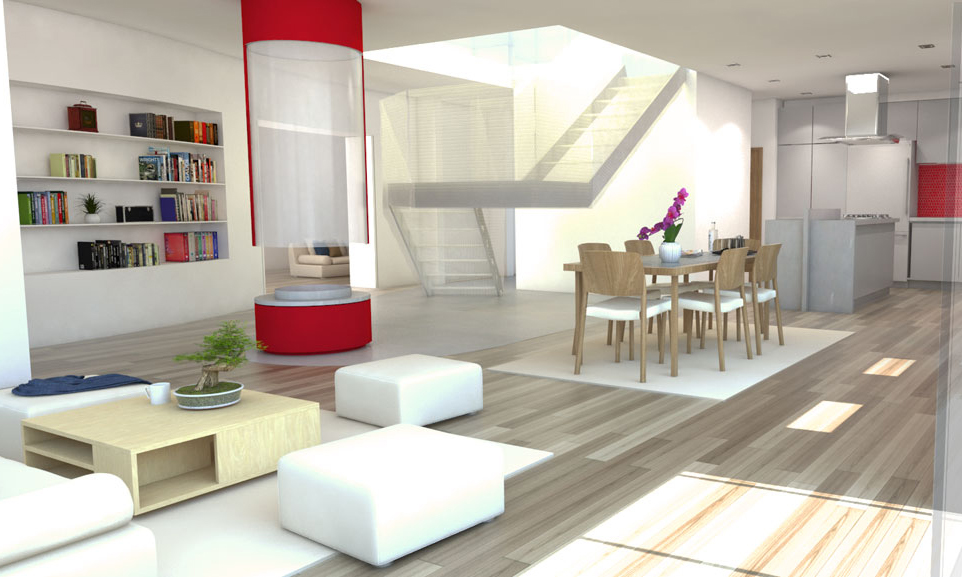
Housing
2-Unit Merge
Goals
This project calls for the merging of two existing townhomes to convert into one modern, urban home in the heart of the Lincoln Park neighborhood of Chicago. The concept includes the re-organization of all three existing floor levels into three new zones—a living zone on the main floor, sleeping zone on the 2nd floor, and an entertainment zone on the 3rd floor/rooftop. A new central stair becomes the primary connecting element for all three floors, filtering circulation and natural light.
Results
The living level features an open plan for living, dining and a variety of ancillary functions. Secondary functions such as a family room, home office and storage are also balanced within the living zone. The sleeping zone focuses on the relationship between bedrooms and bathrooms in an attempt to provide the optimum comfort for the master suite and secondary bedrooms. The entertainment zone on the rooftop offers various outdoor activities while enjoying an unobstructed view of the Chicago skyline. A retractable roof and operable exterior walls are designed as a three season room to provide flexibility for year around use.
From an environmental standpoint, this project will introduce an enhanced fresh indoor airflow system as well as replacement high energy-efficiency heating and cooling systems to reduce energy costs and increase indoor air quality. Material and system selections will emphasize low embodied energy, reclaimed/recycled content as well as rapidly renewable qualities. Stormwater collection will be achieved through an extensive vegetated roofing system.
Location
Lincoln Park, Chicago
Client
Private
