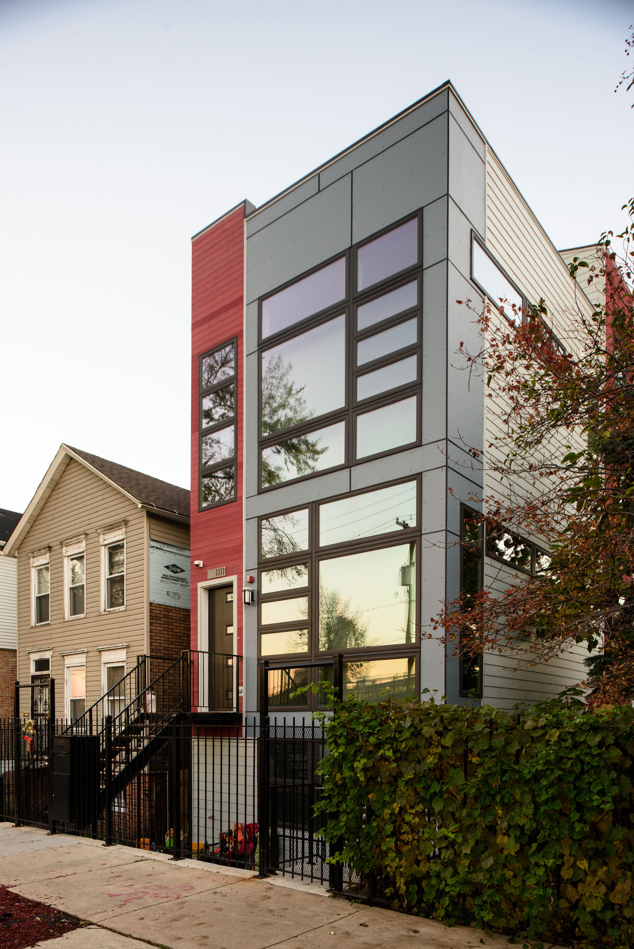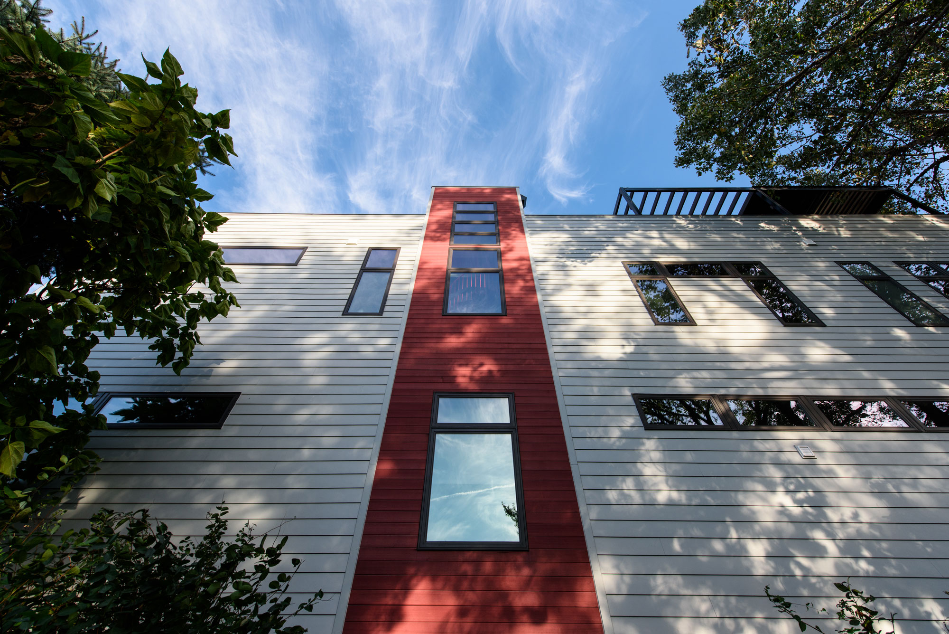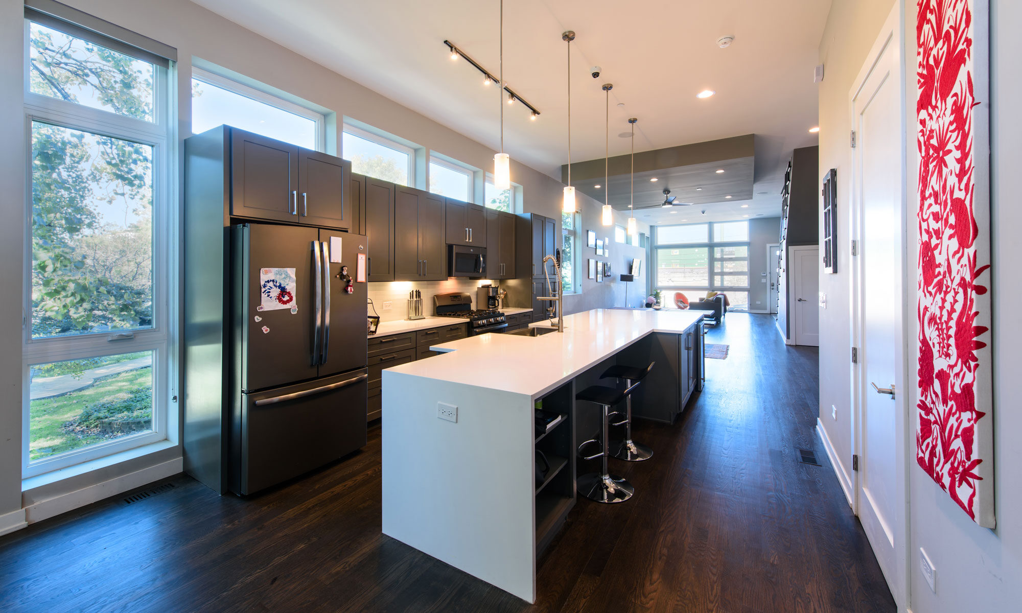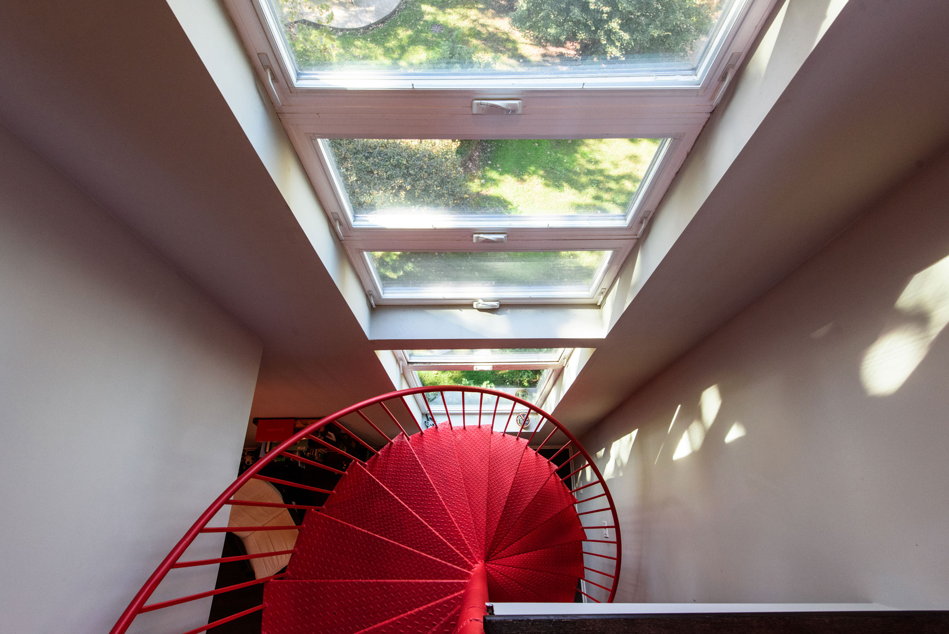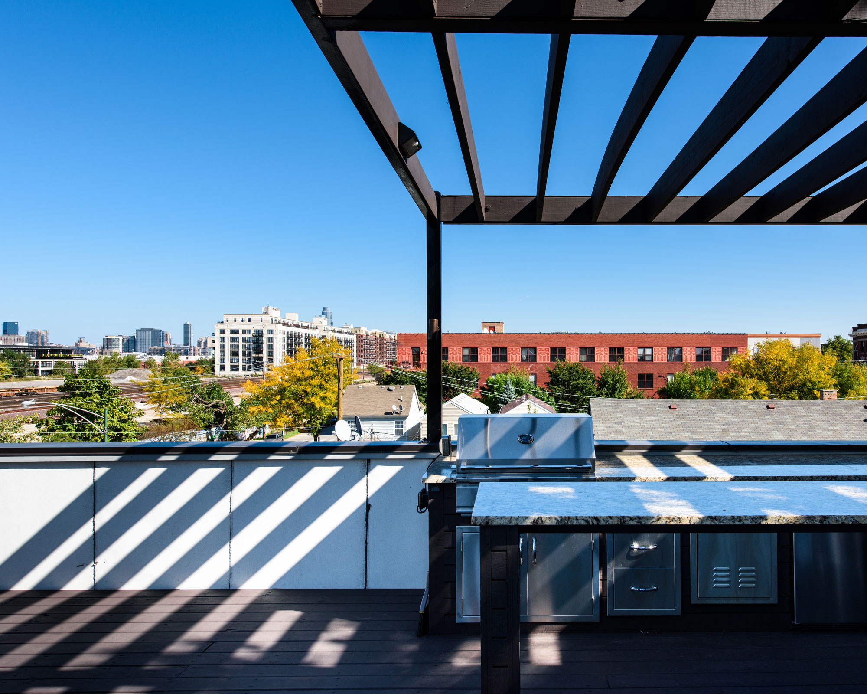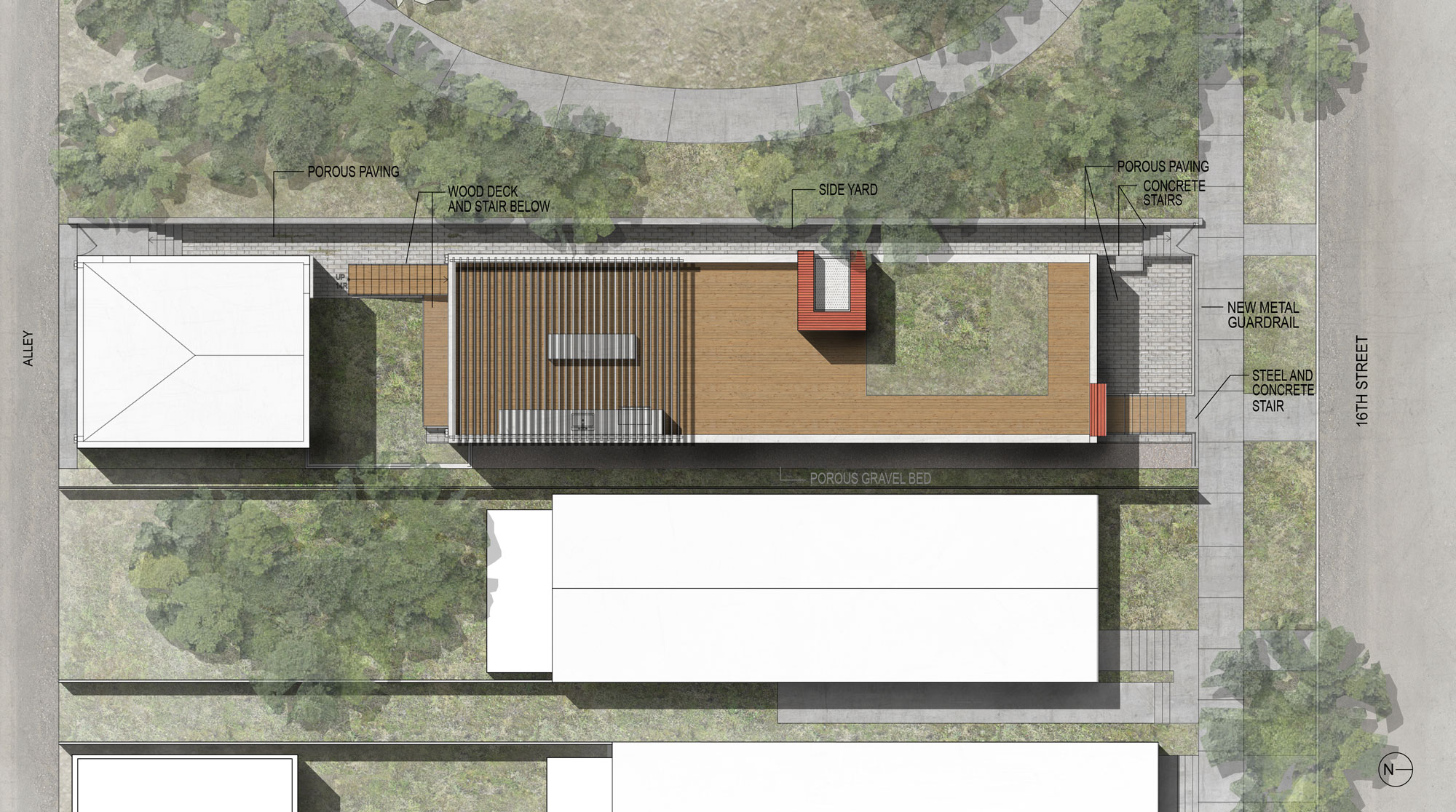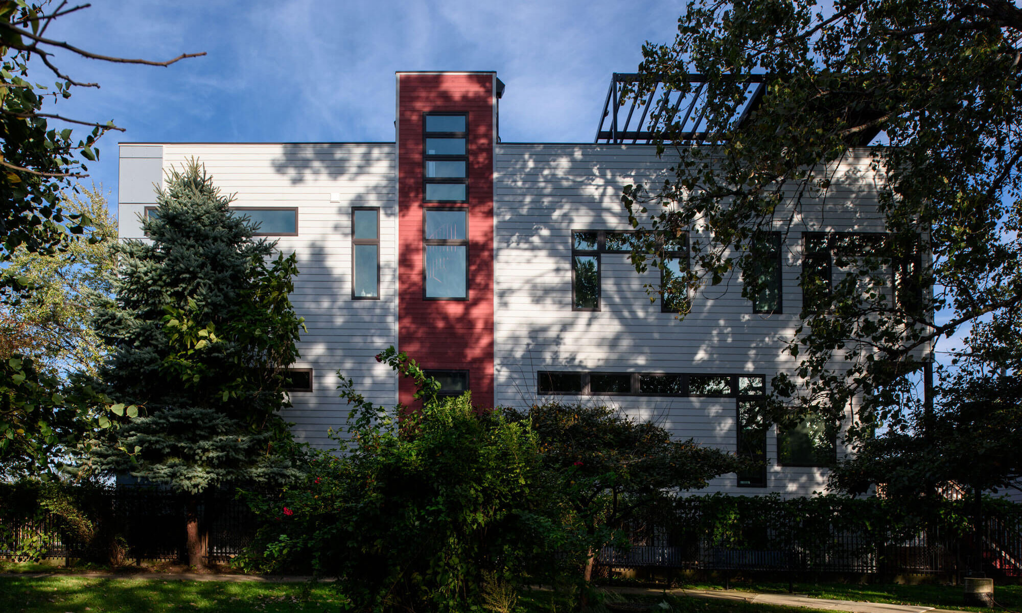
Housing
1111: LEED Home
Goals
Built on a sunken site as part of Chicago’s vaulted sidewalk zone, 1111 is a new LEED home for a young family with a passion for the environment and urban life.
Results
The 2-unit residence accommodates one family on the two upper floors, and provides a rental unit on the garden level. Balance between open and enclosed space is established by a rooftop deck at the top of the building, a street side patio at the garden level and a private rear deck and yard.
The environmental approach is to use every exterior horizontal surface as a porous membrane to allow rain runoff to slowly percolate back to underground stormwater management systems. Inside, activity is centered around the kitchen for both units. Natural lighting, ventilation and thermal control serve as the organizing tools for both mechanical systems and fenestration, expressed visually through a set of wooden bays. The exterior palette is simple, inexpensive and easy to maintain with wood rain screens, finished cement board and aluminum rain screen panels. All exterior materials are manufactured continentally and meet LEED Homes criteria. Through its design, 1111 will serve as a catalyst for an affordable, modern, green home for many years to come.
Location
Chicago, Illinois
Client
Private
