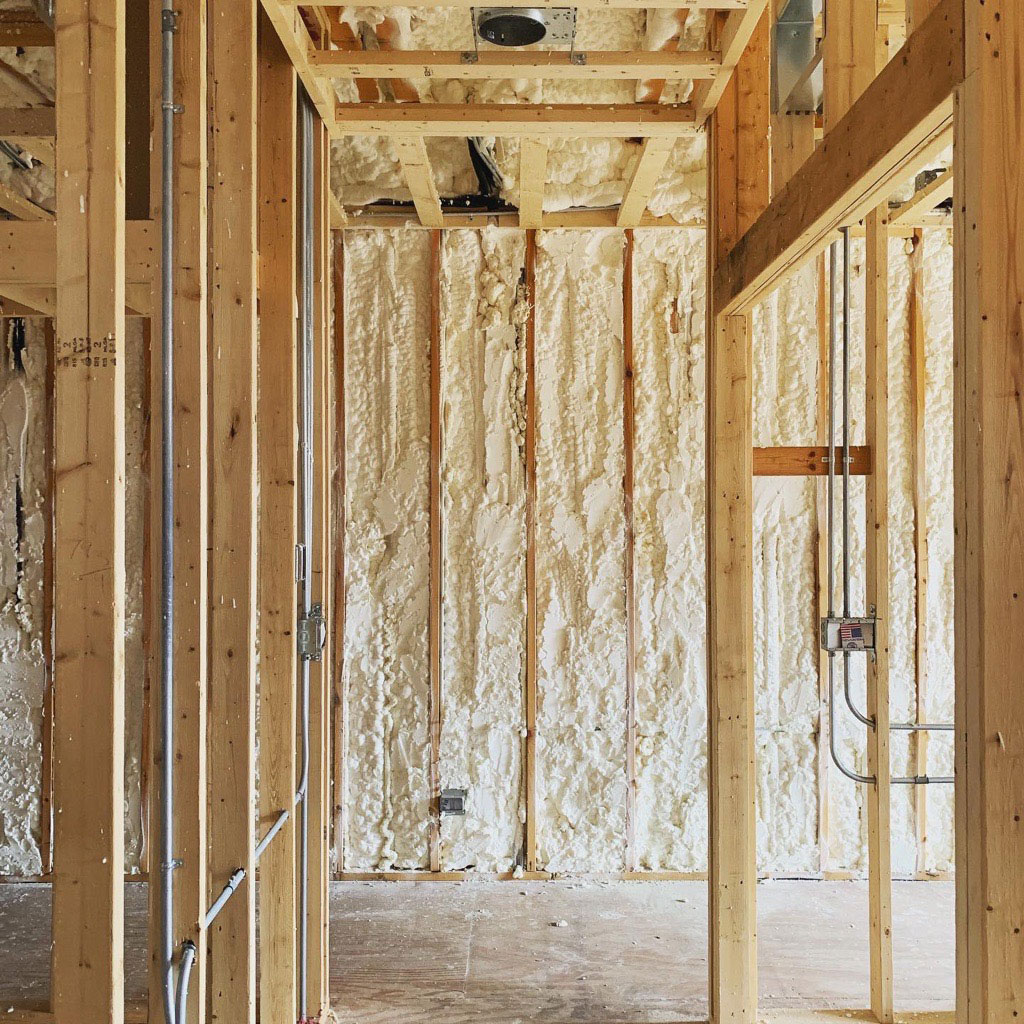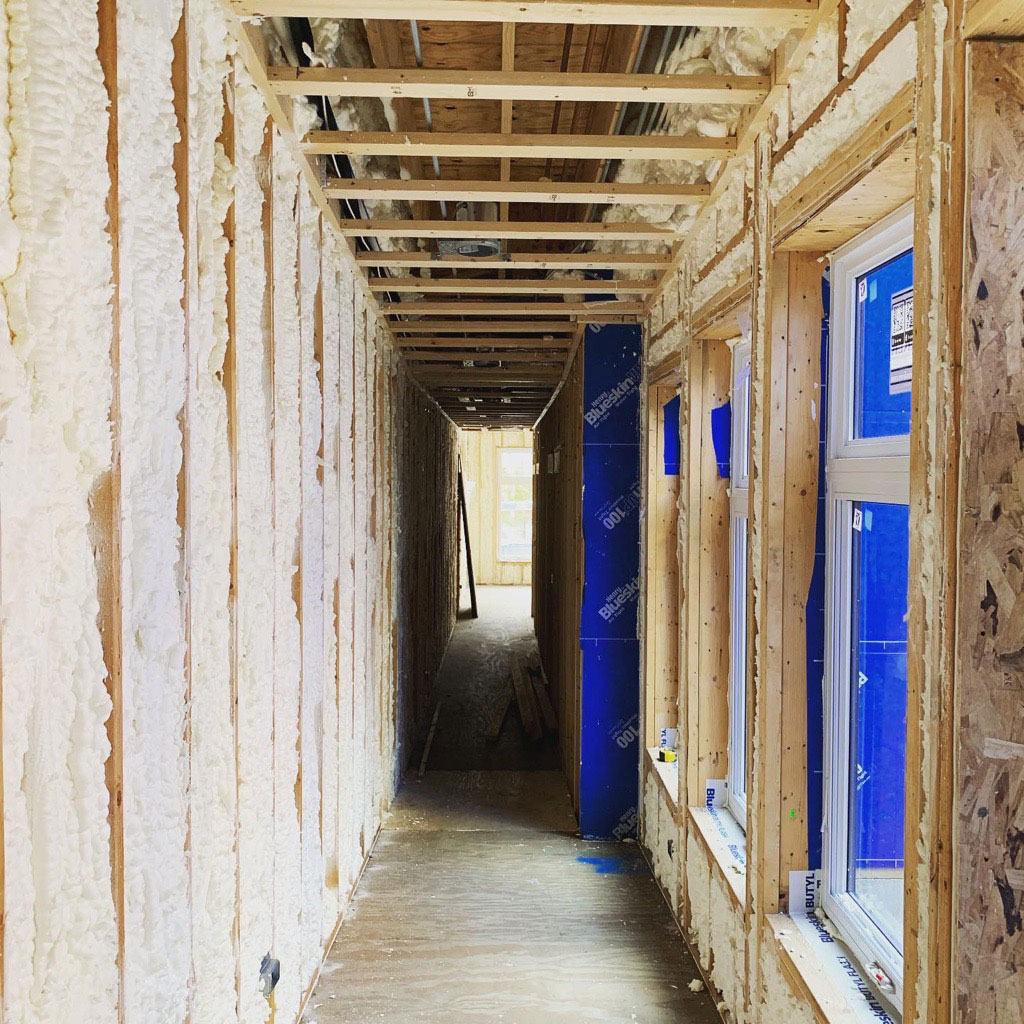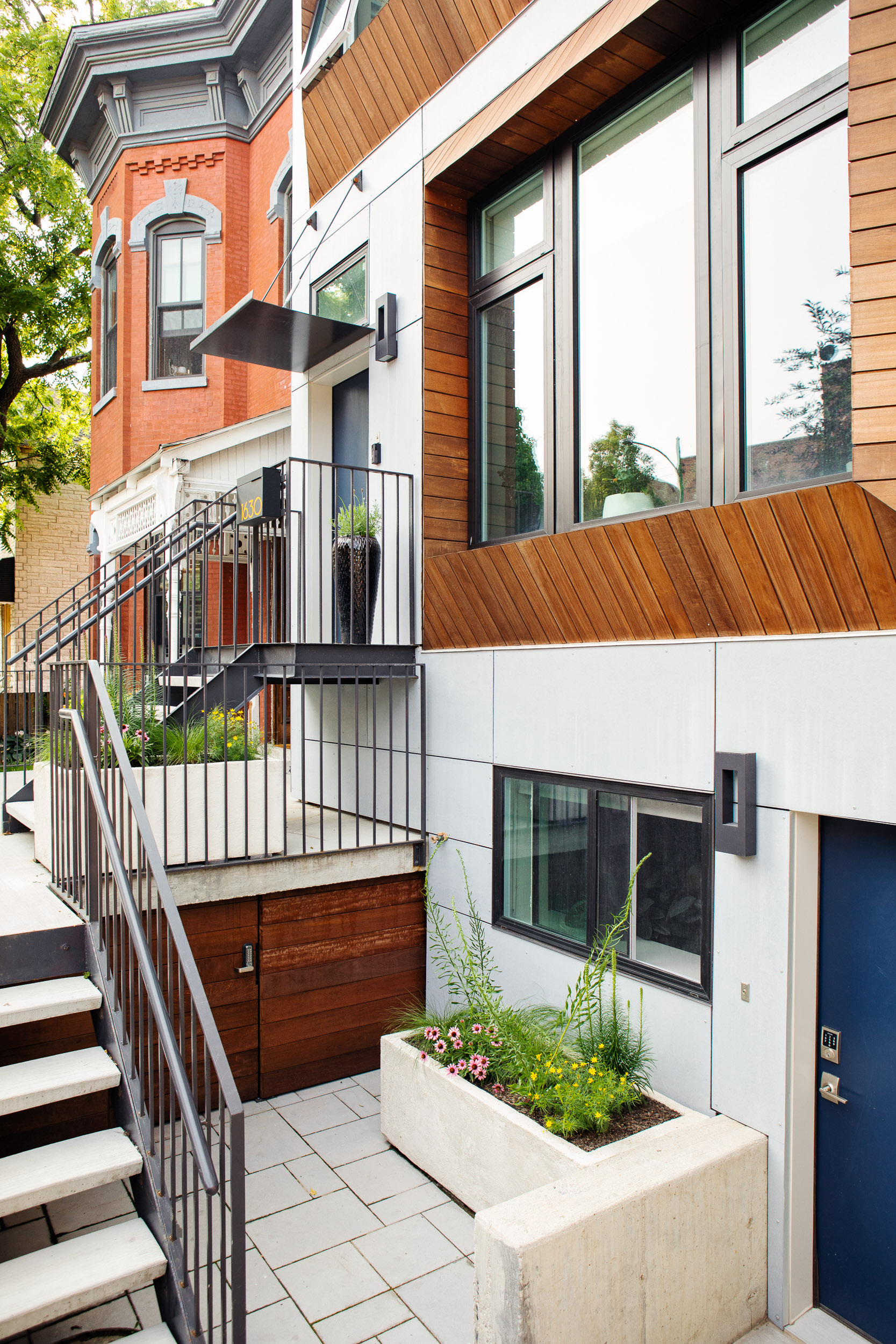Case Study
Multi-Generational LEED Homes
Location
Pilsen, Chicago
Project Type
Multi-Generational Housing
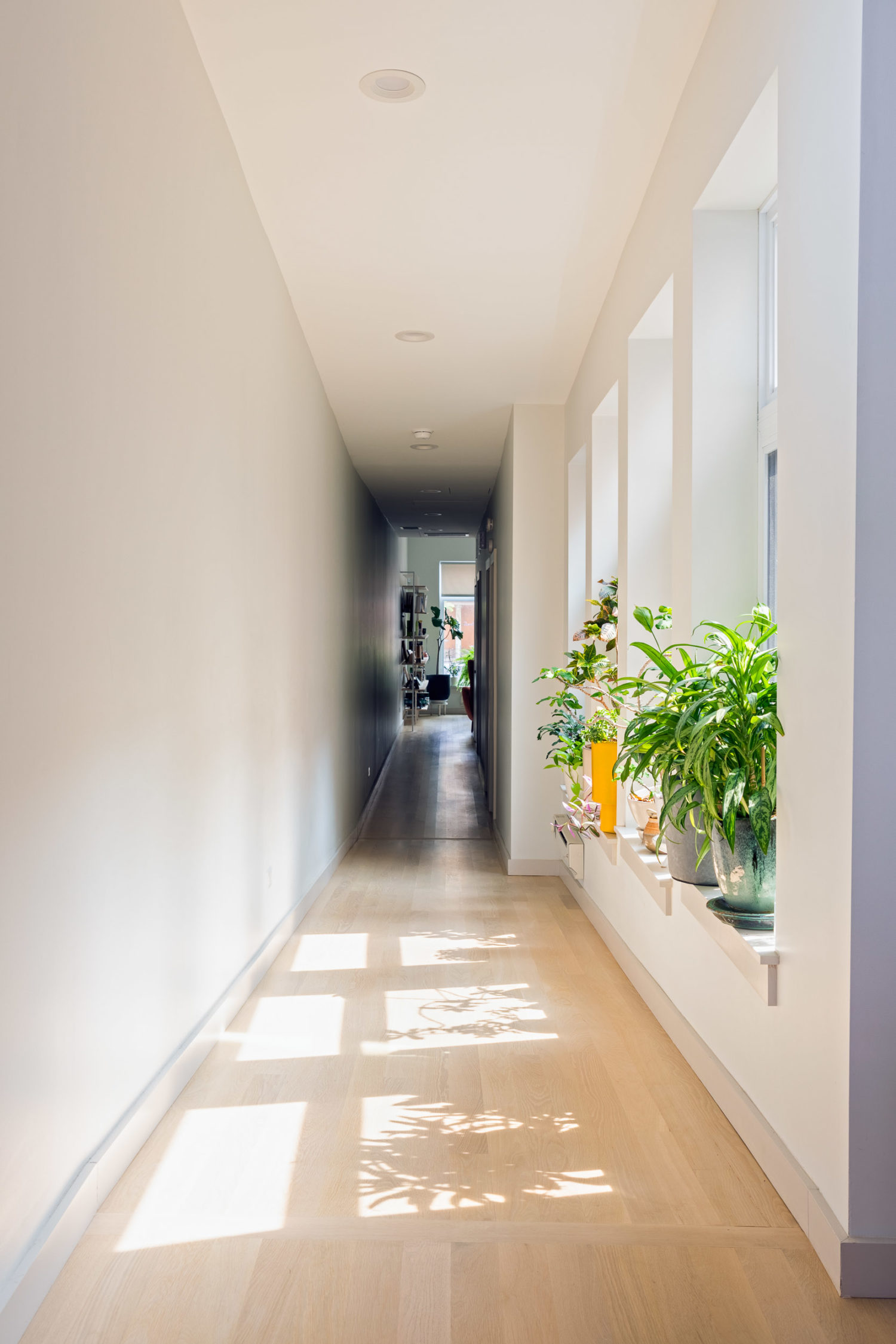
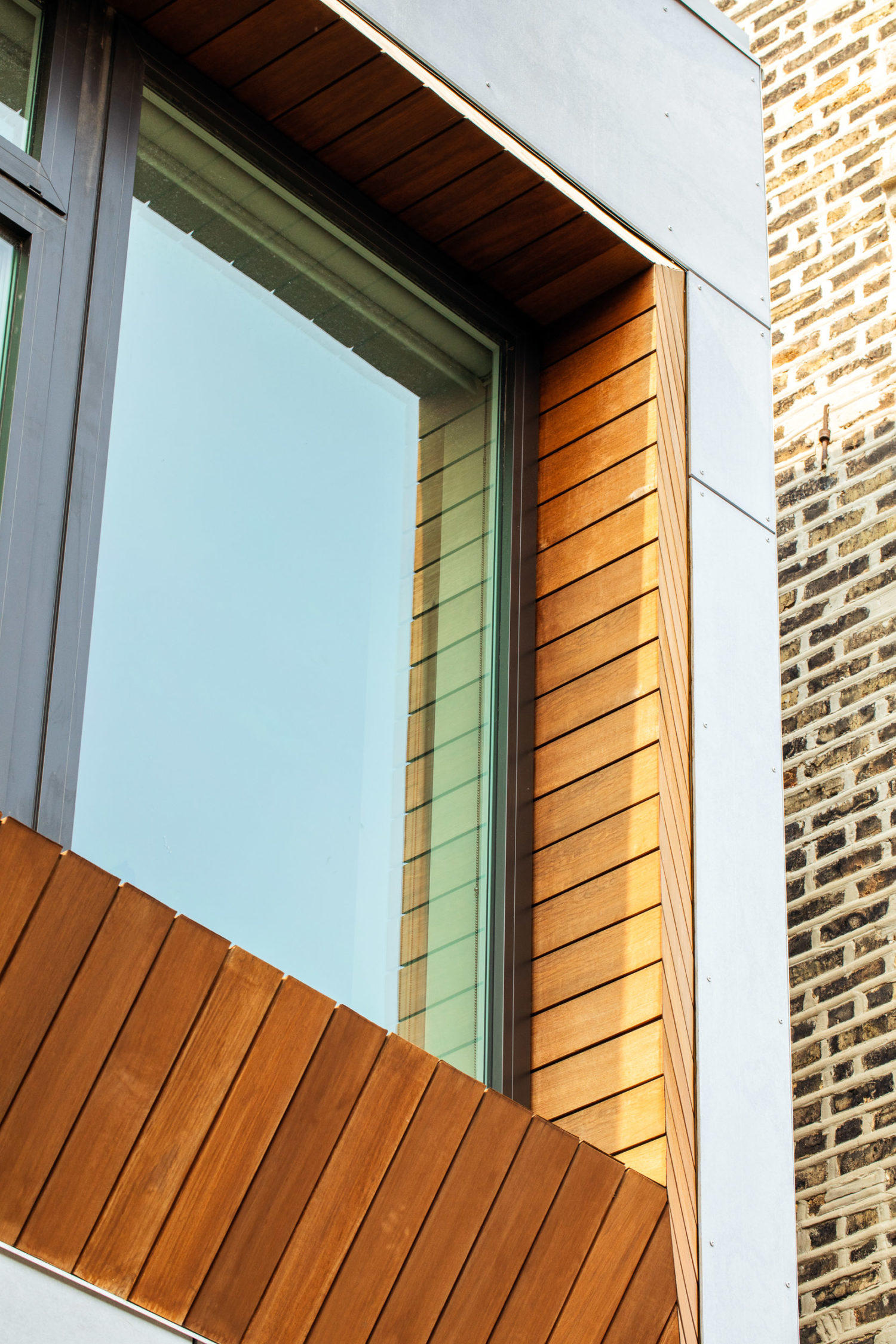
A holistic, sustainable design that prioritizes connection
Stakeholders
Multiple generations within one family
Context
This LEED Gold certified, 3-unit, multi-generational home in the historical Pilsen neighborhood was designed to be the catalyst for a multi-lot, sustainable and multi-generational development including a flanking existing 1880s 2-flat to be improved to a “near-net zero” LEED renovation.
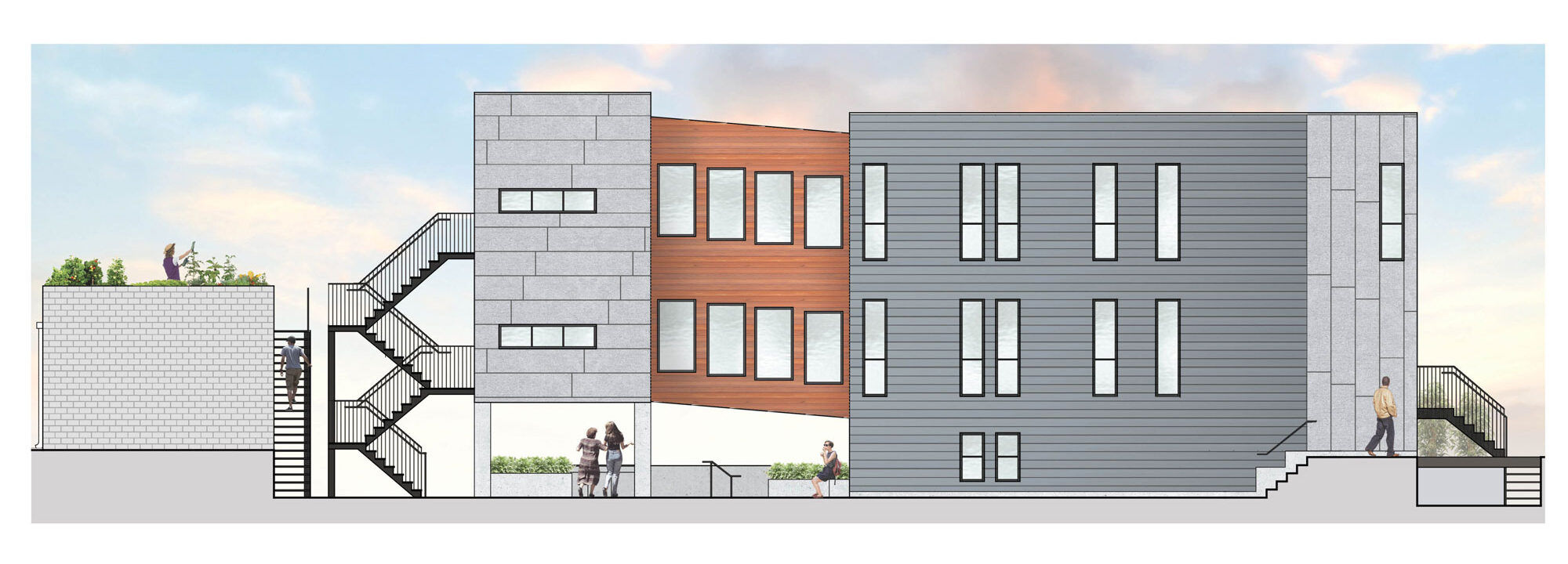
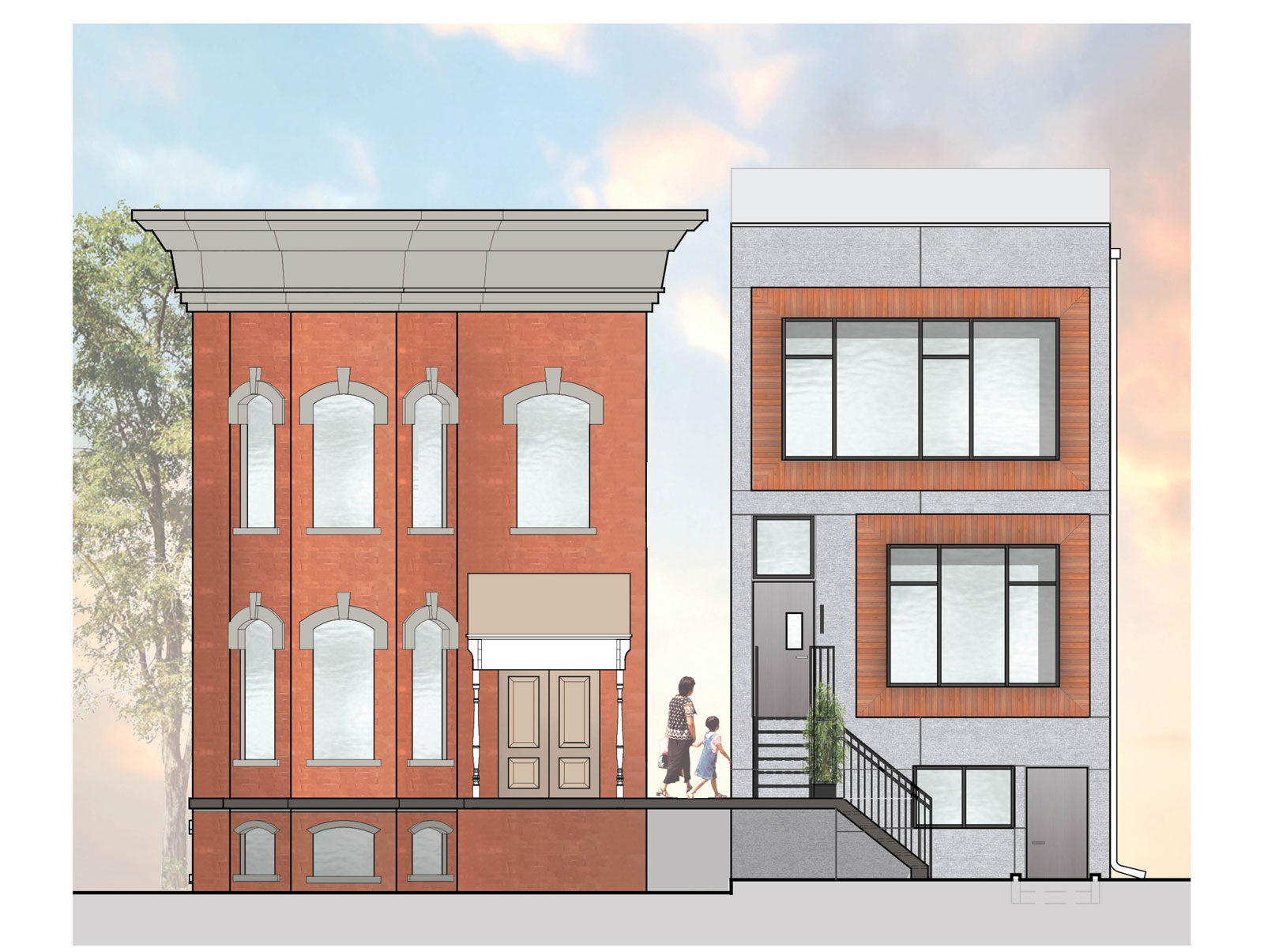
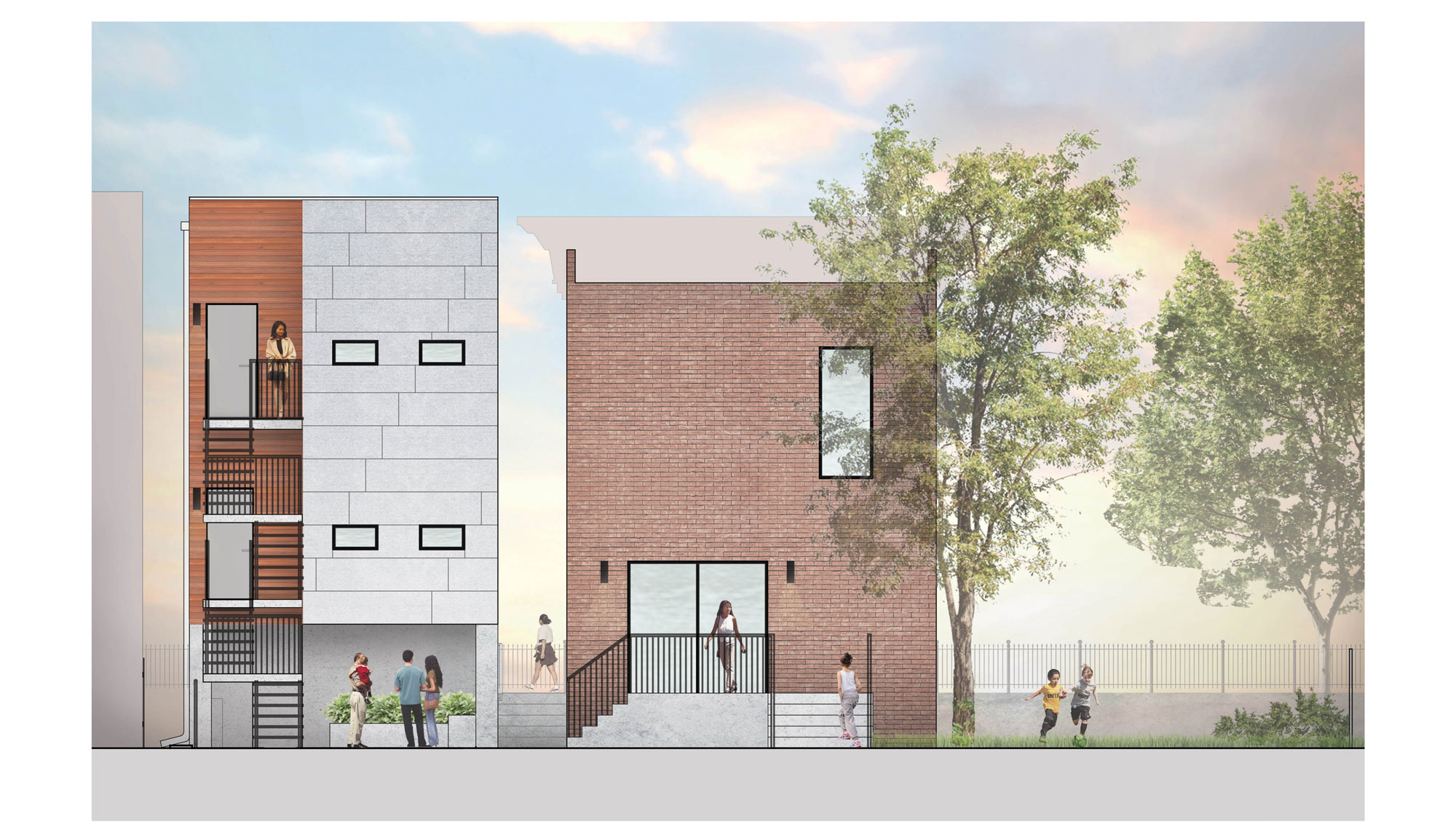

Jaime and the Canopy team understood the cultural components of what we needed, beyond connecting to just aesthetics. That made me feel secure.
Mari, Multi-Generational LEED Homes
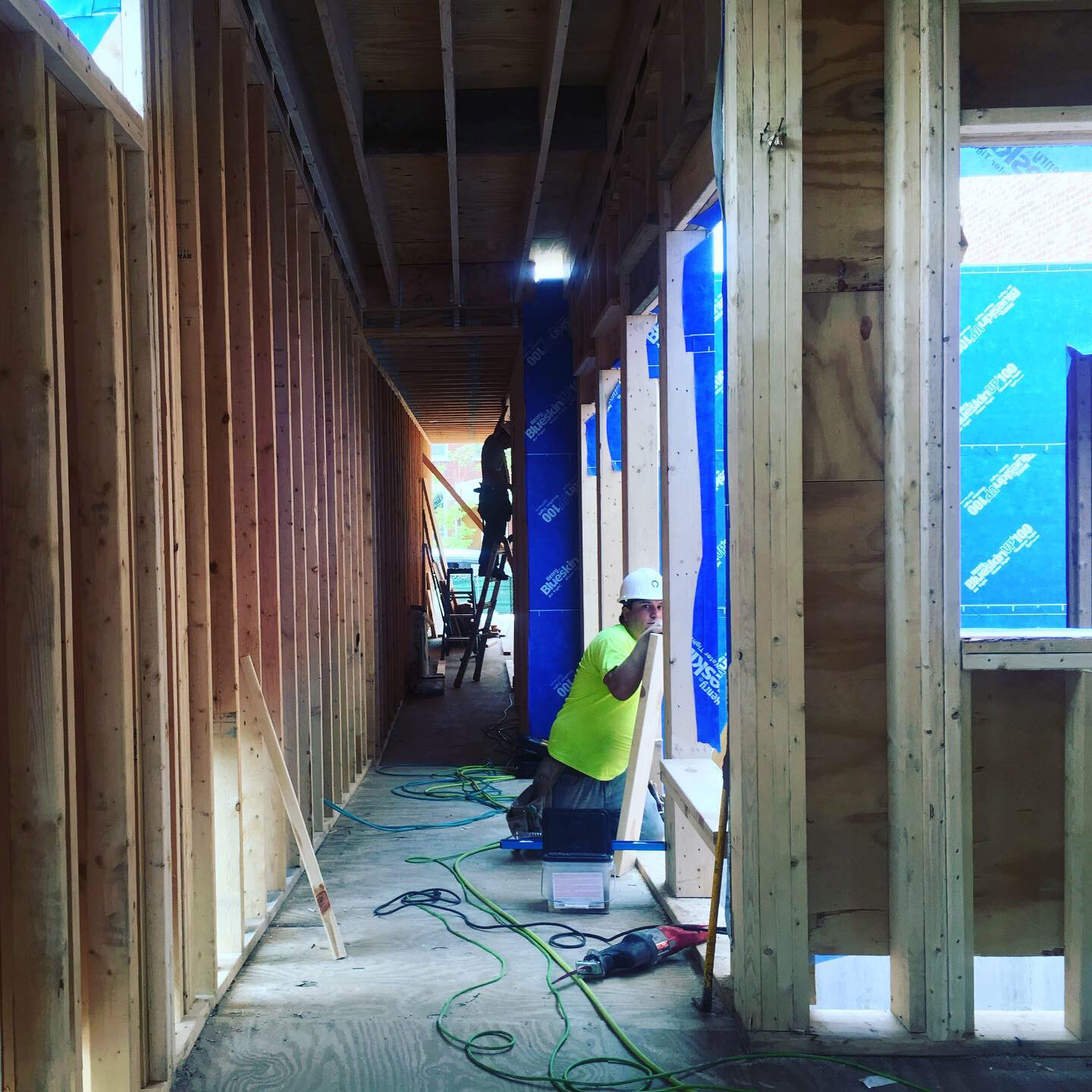
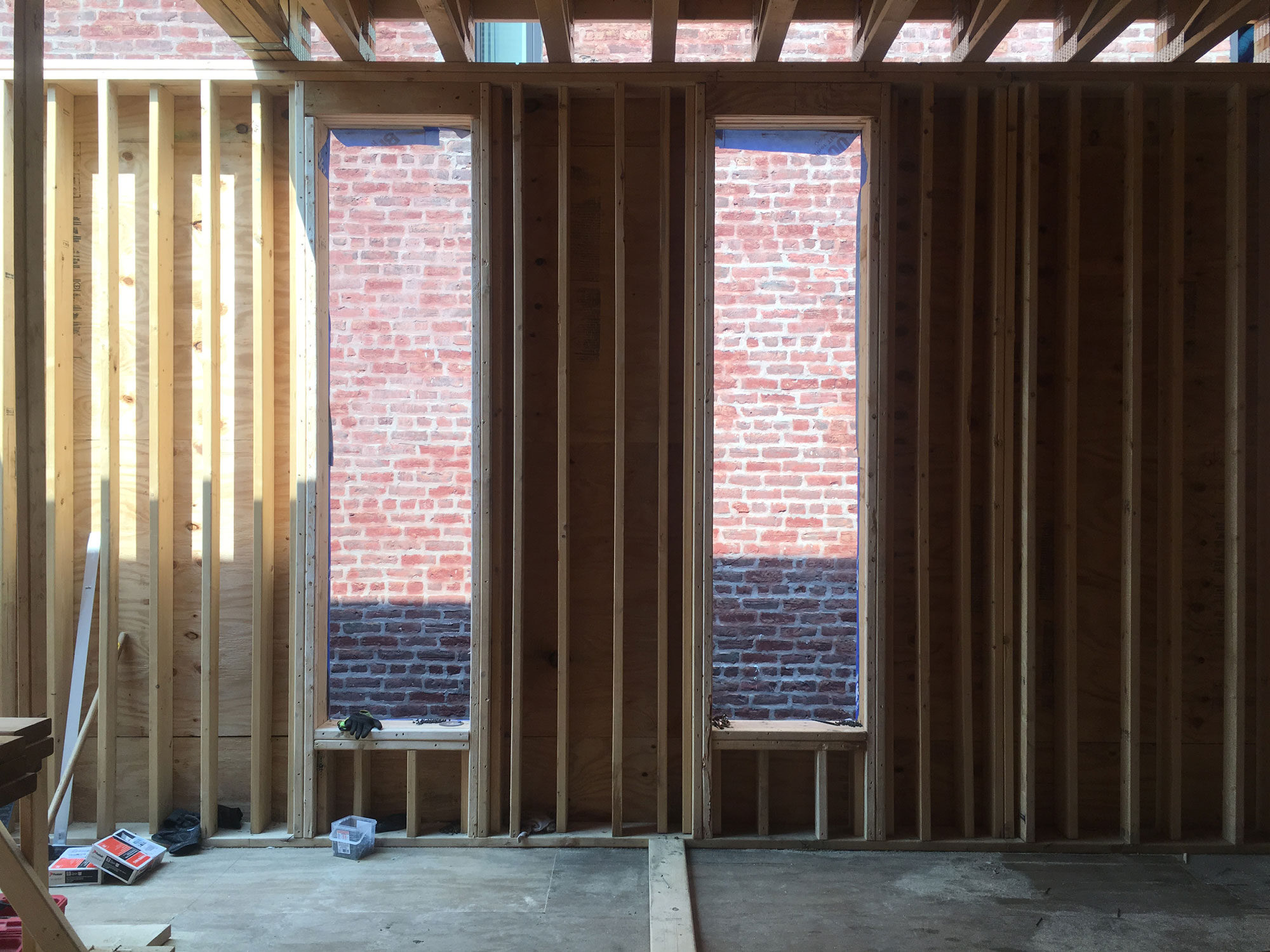
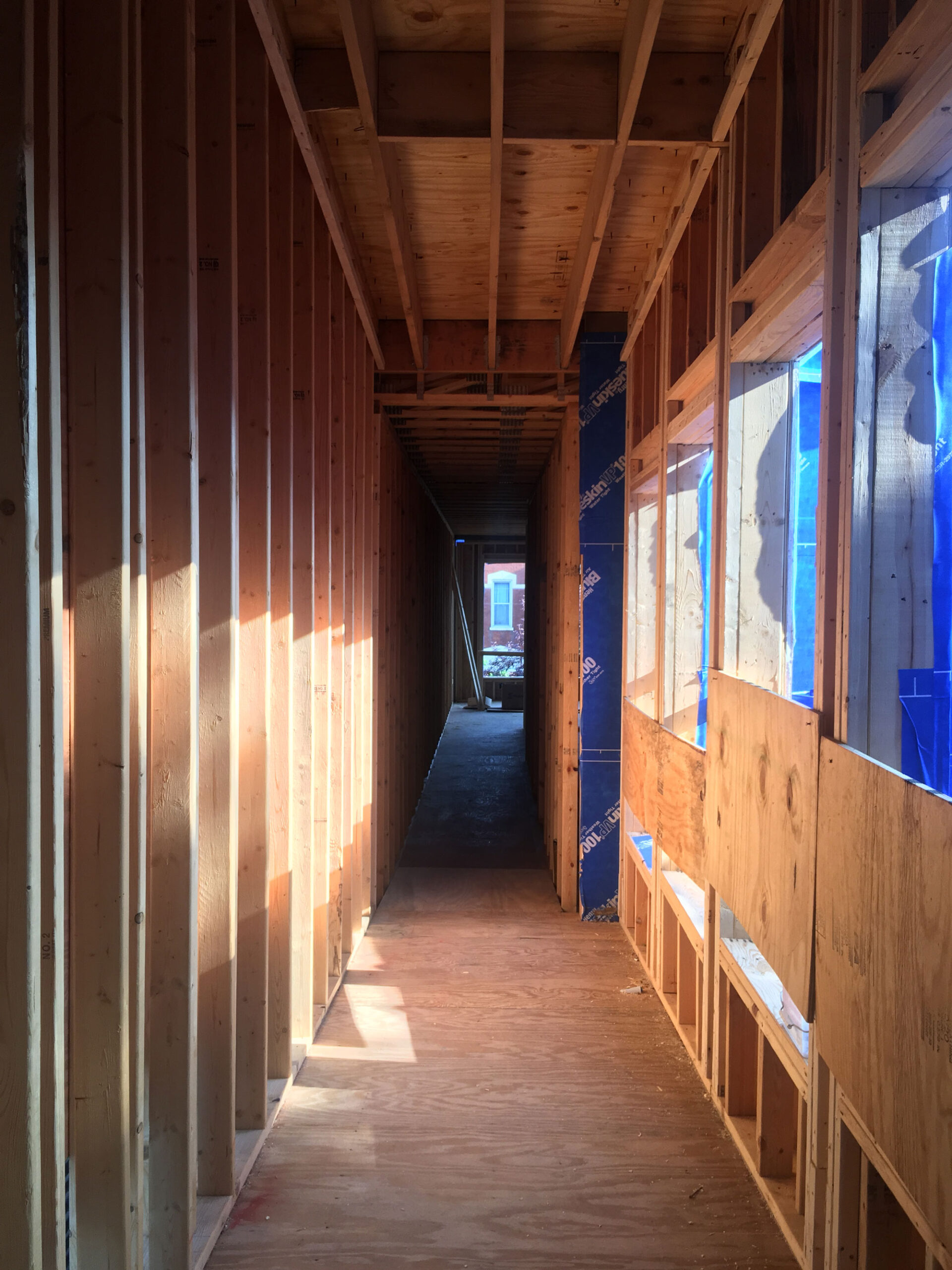
Design Priorities
Multi-Generational Living
Prioritizing multi-generational, sustainable living as a core aspect of the design, the client sought Canopy to identify ways in which the new 3-story building could include independent elderly family living while allowing the existing building next door to be retrofitted to accommodate the immediate family. The solution was to build a new 3-unit building. The first story unit would serve as the Grandparent’s residence, with 2 additional unites that could be occupied by other visiting family members or rented. A backyard courtyard bridges the two lots and apartments, prioritizing connection.
Sustainability
From the project’s start the project emphasized the importance of energy efficiency, natural vegetation, passive solar design, and storm water management as the primary influences in establishing a holistic sustainable design. The project has received LEED Gold certification.
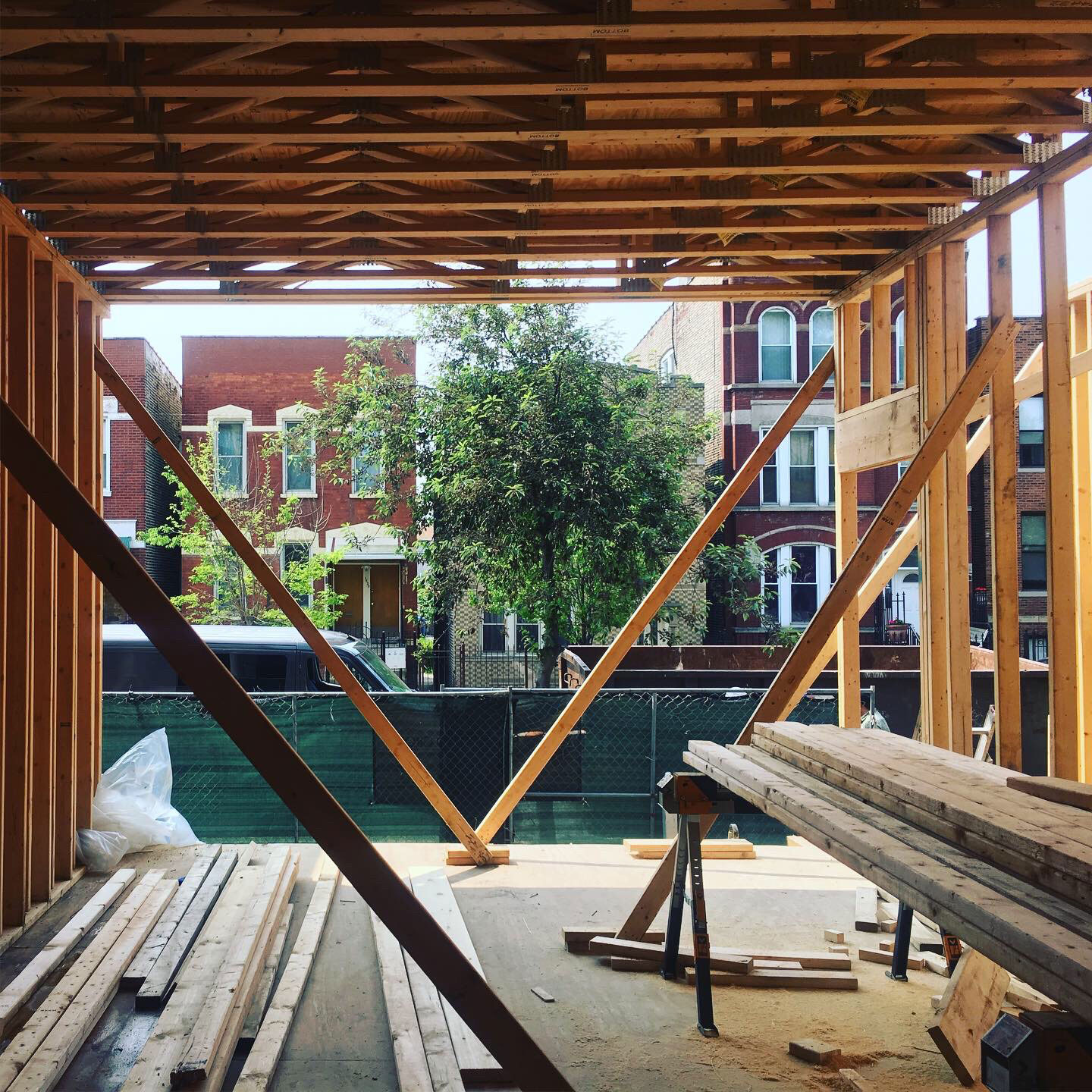
Canopy's value comes from letting you see things that make you think, "Wow, I’ve never seen anything like that before."
Mari, Multi-Generational LEED Homes
