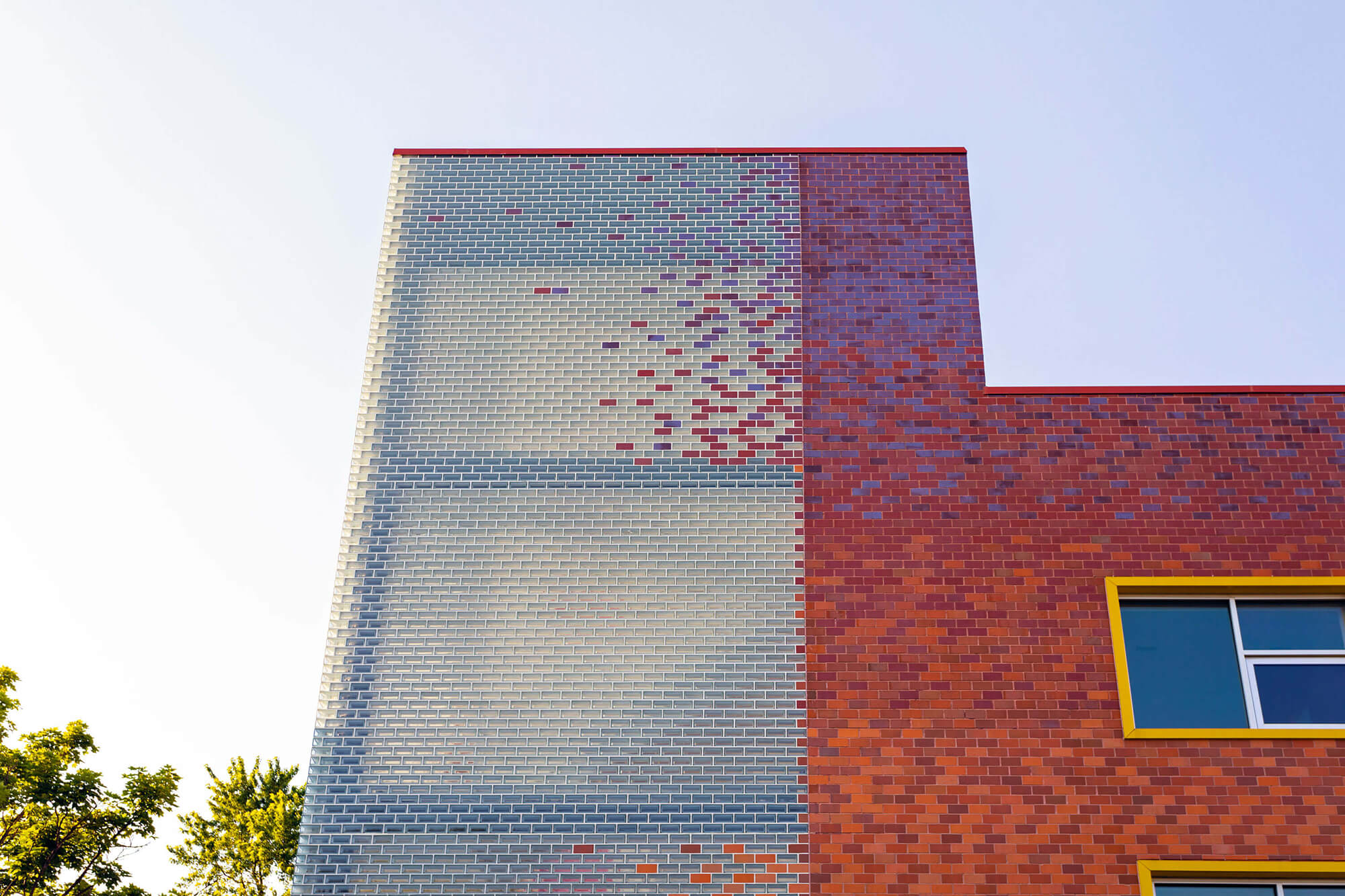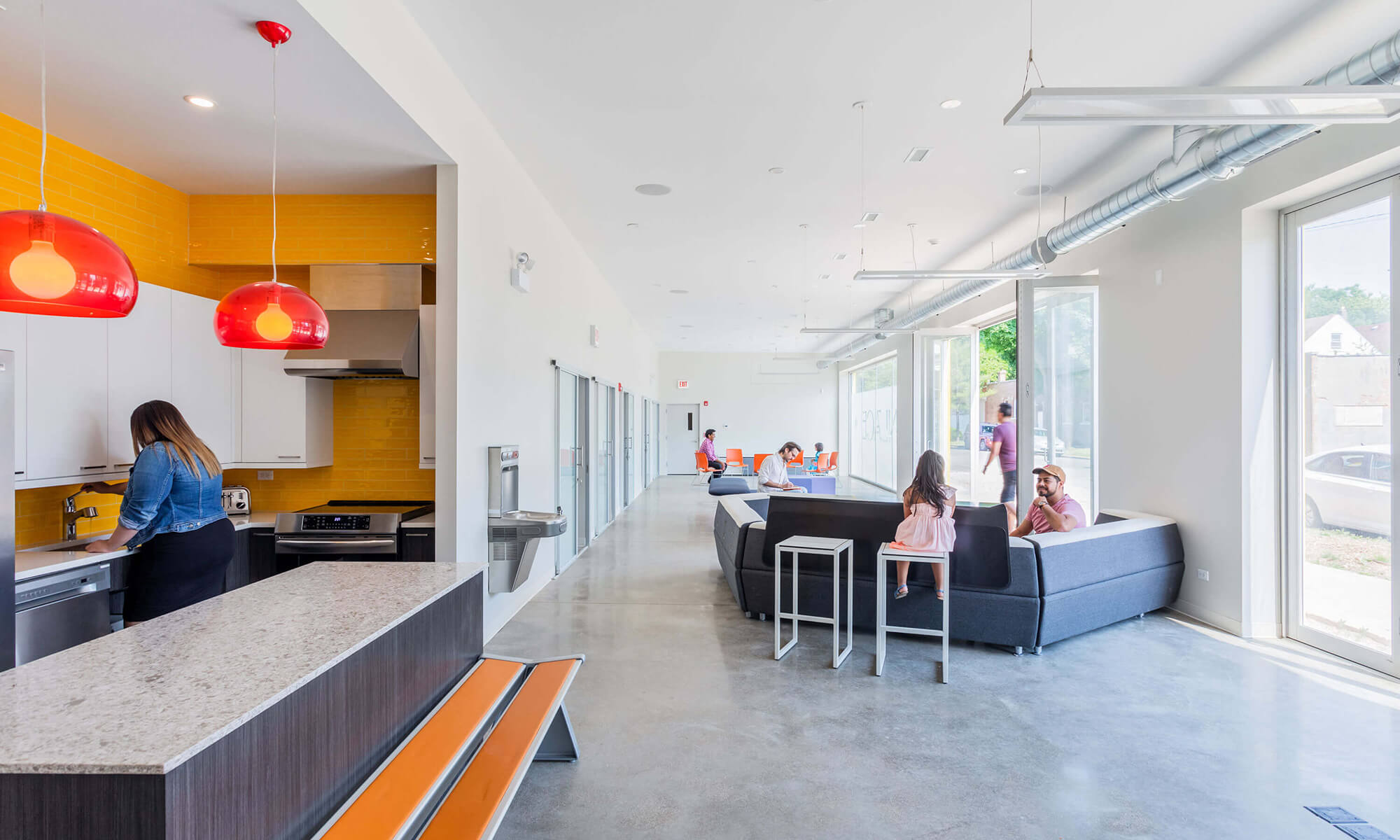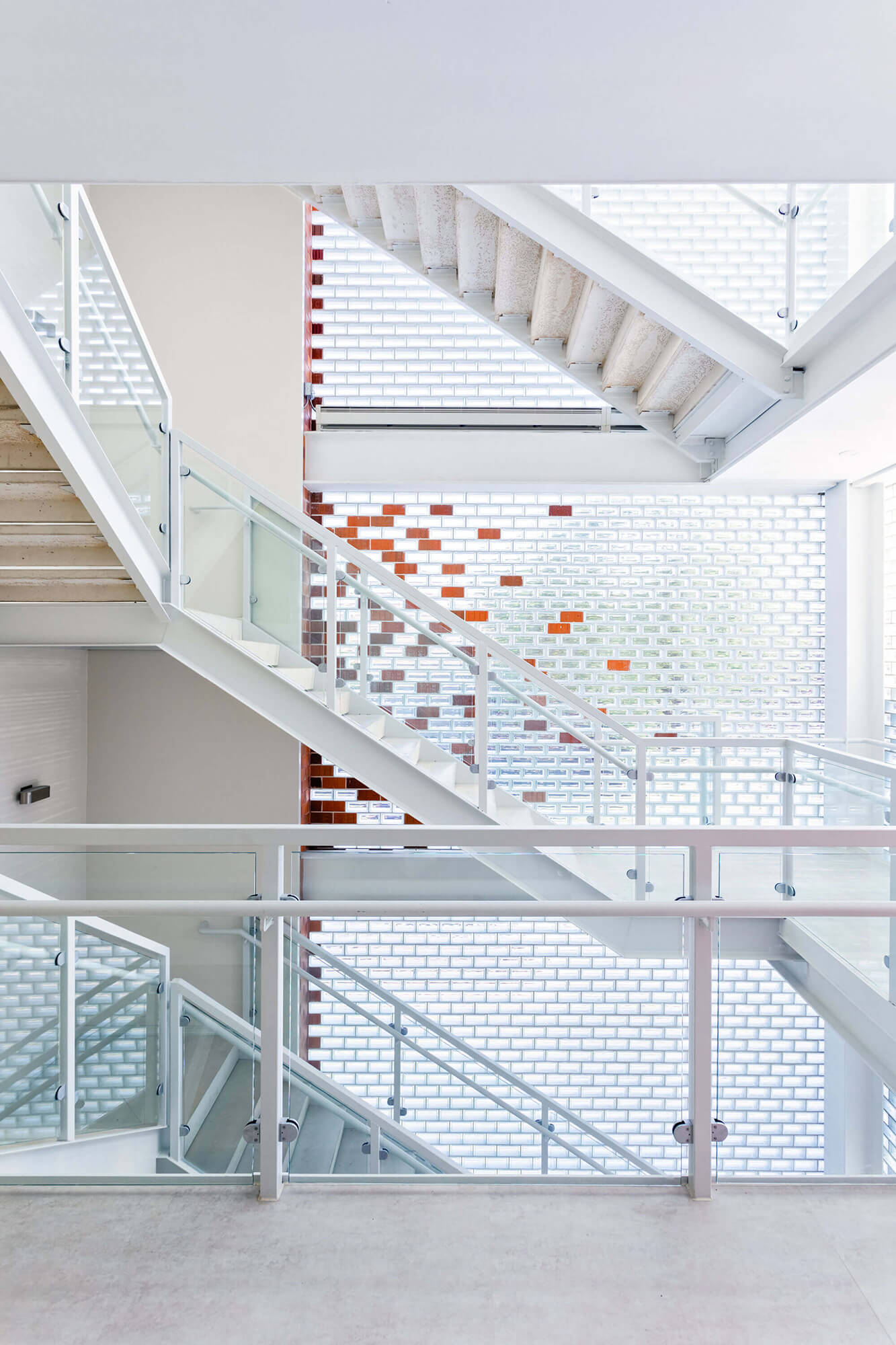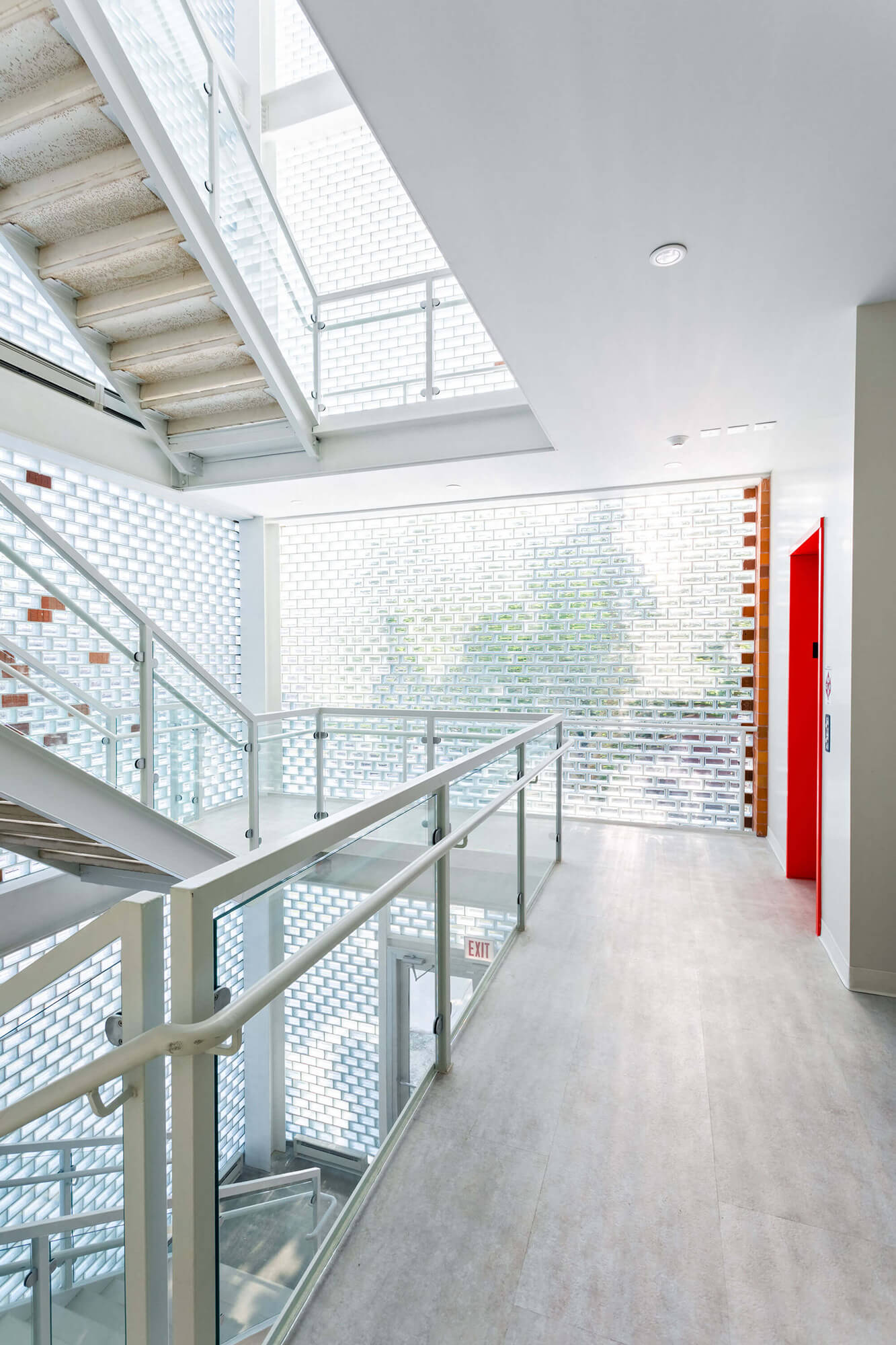Case Study
Enlace
Awards
ALA Design Excellence Award
The Architect’s Newspaper Best Facade Award
Location
Little Village, Chicago
Project Type
Civic + Cultural
Offices
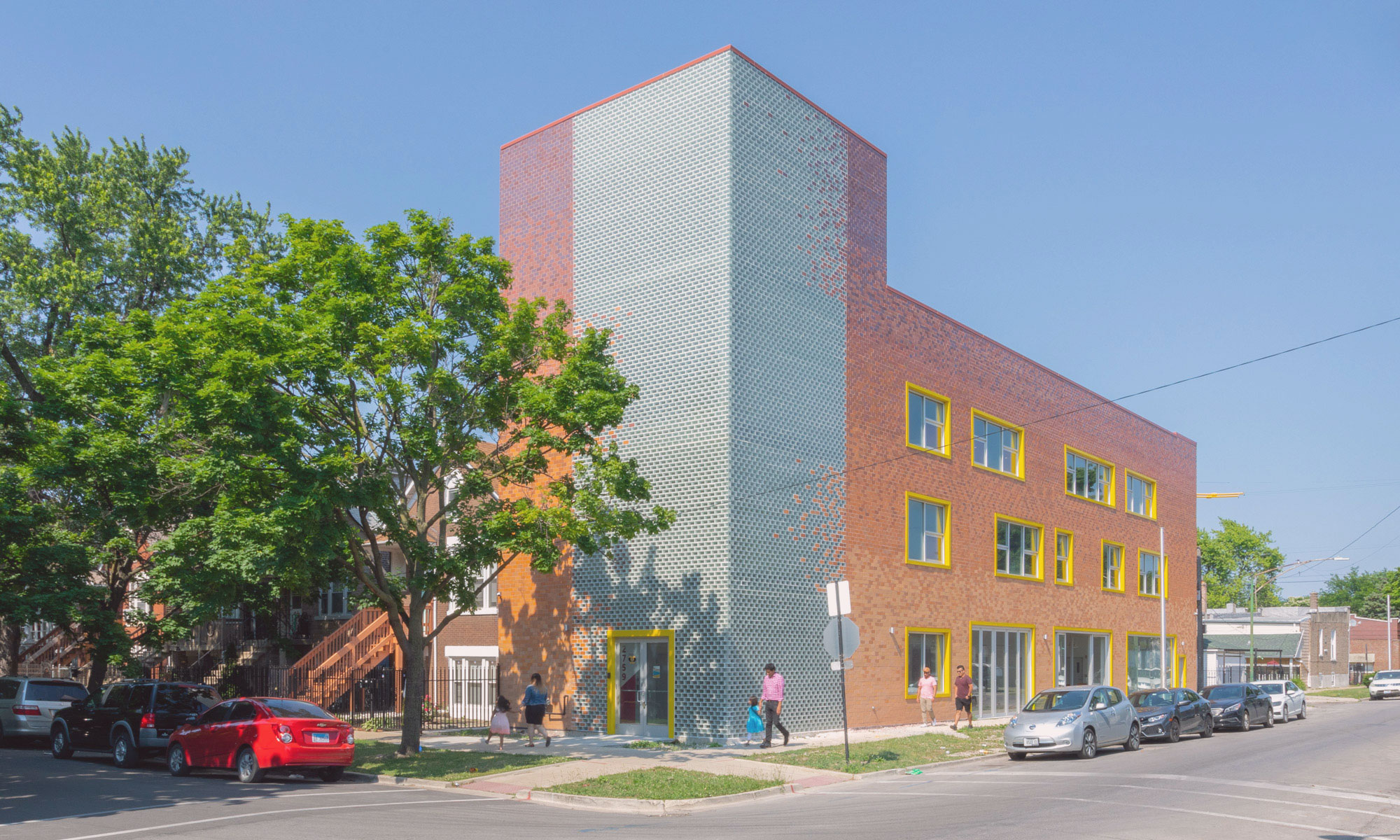
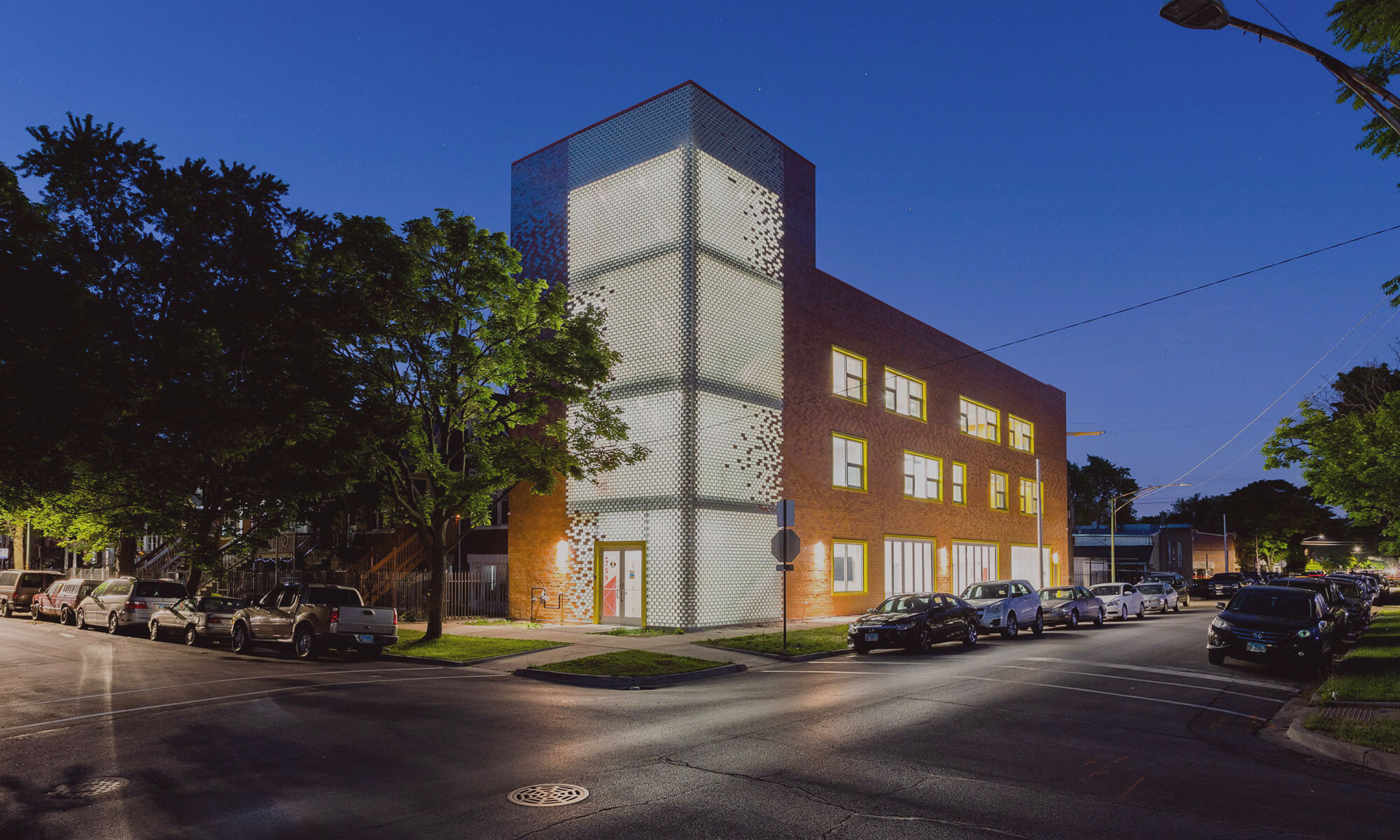
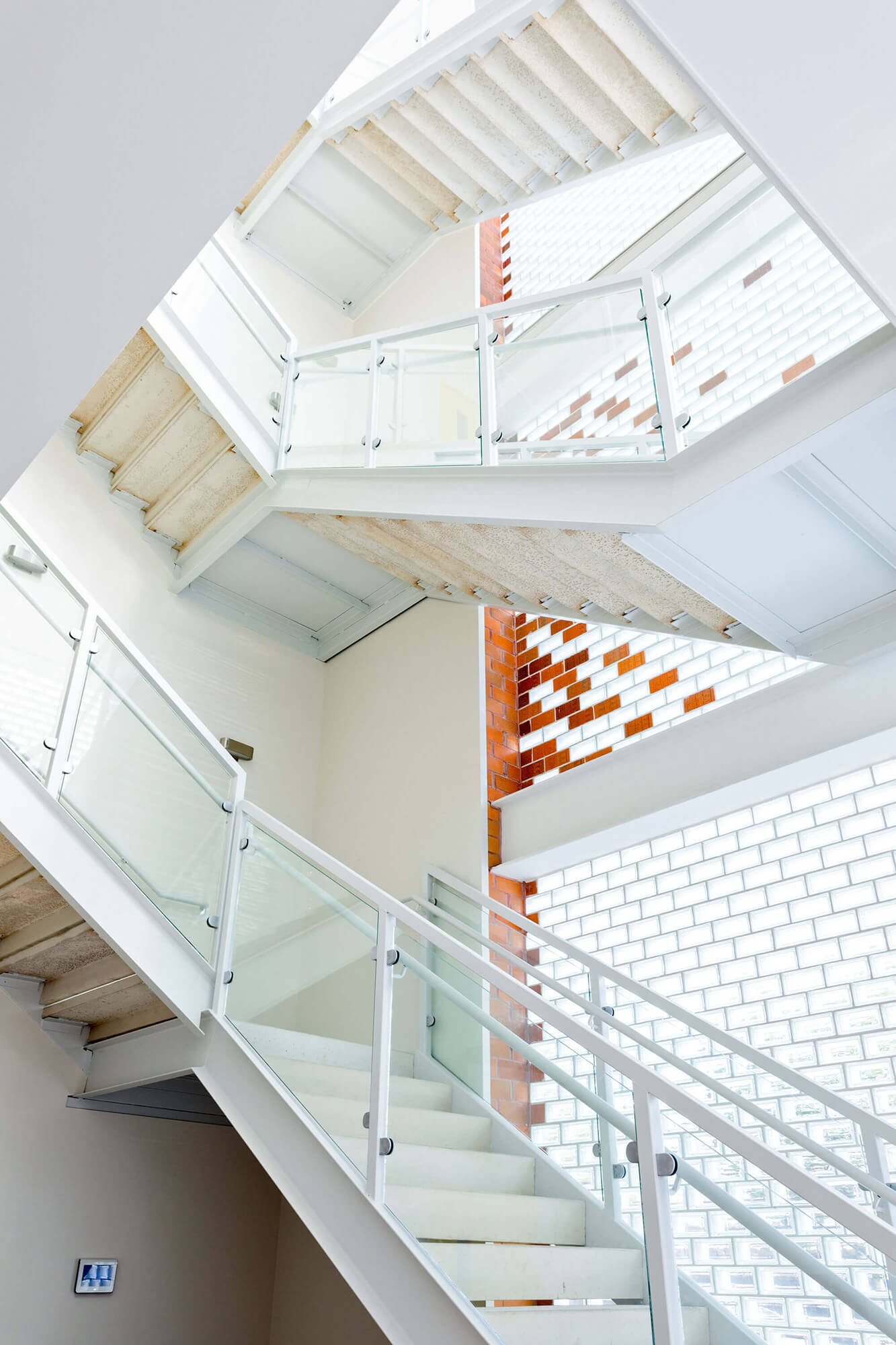
A flexible community space expressive of culture and place
Stakeholders
Enlace Chicago
The Little Village community
Context
Enlace Chicago is a non-profit organization assisting the Little Village community through violence prevention, education, health & wellness, and community development programs. Our firm was hired by Enlace to develop a design that accommodates the basic office needs of a new centralized facility while balancing the need for flexible indoor and outdoor community spaces. The project site, located in the Little Village, aimed to establish a new neighborhood icon, expressive of culture and place, while creating a new headquarter facility for the growing organization.
This project was financed through a state capital improvement grant in addition to philanthropic support. The Enlace building, a ten-year effort to plan and build, serves as a new symbol of determination, resiliency, and promise for the Little Village community for many years to come.
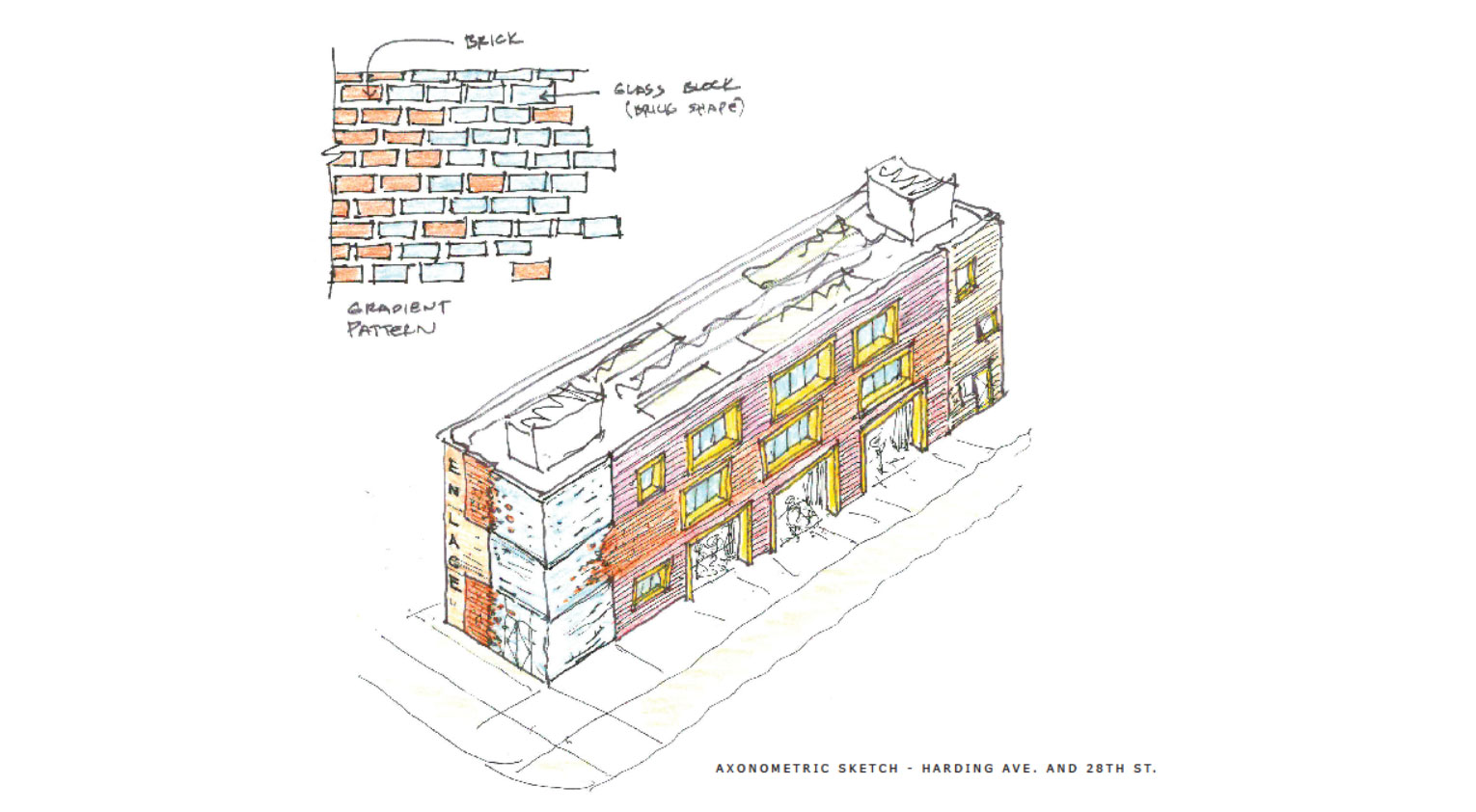
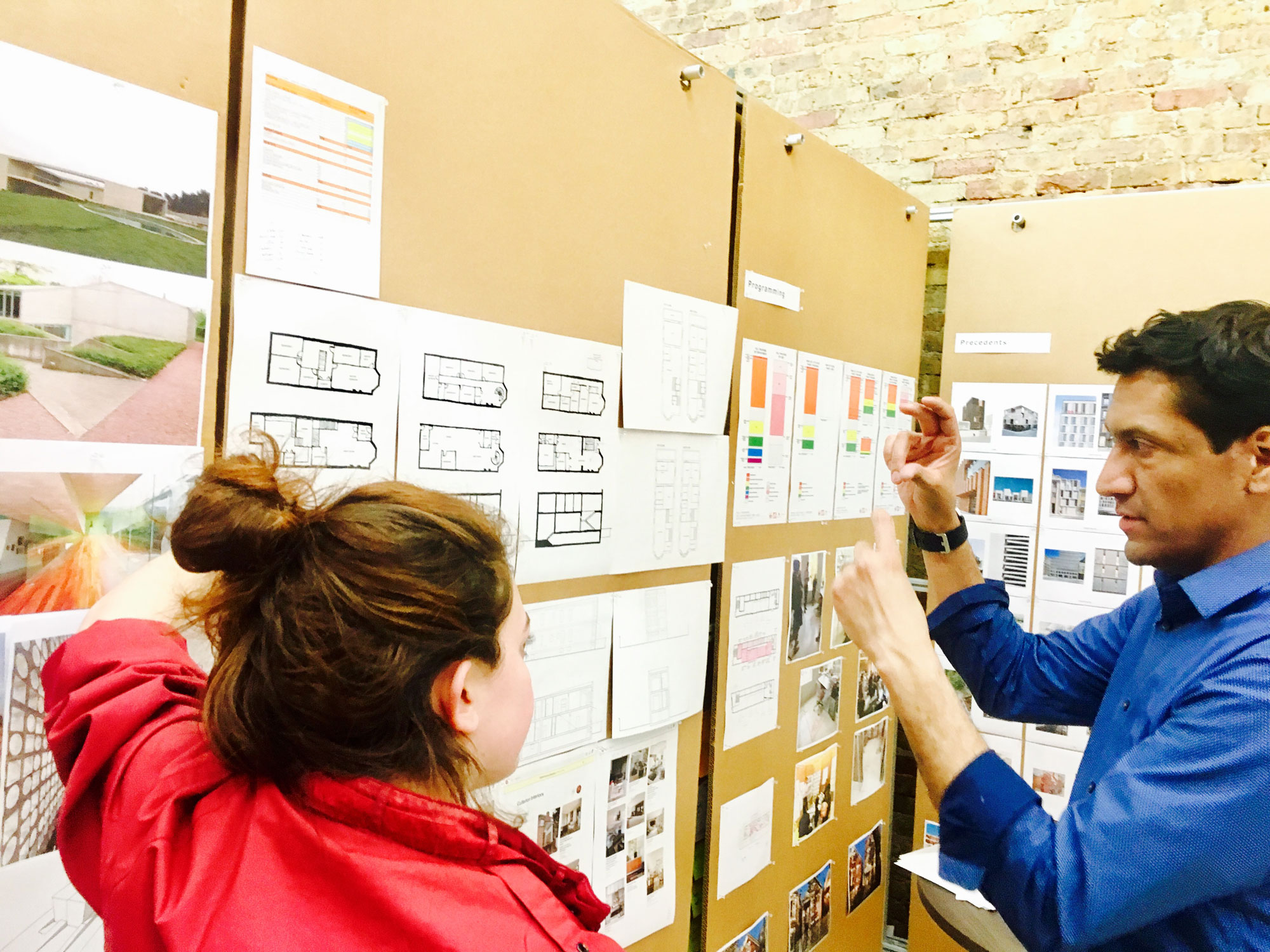
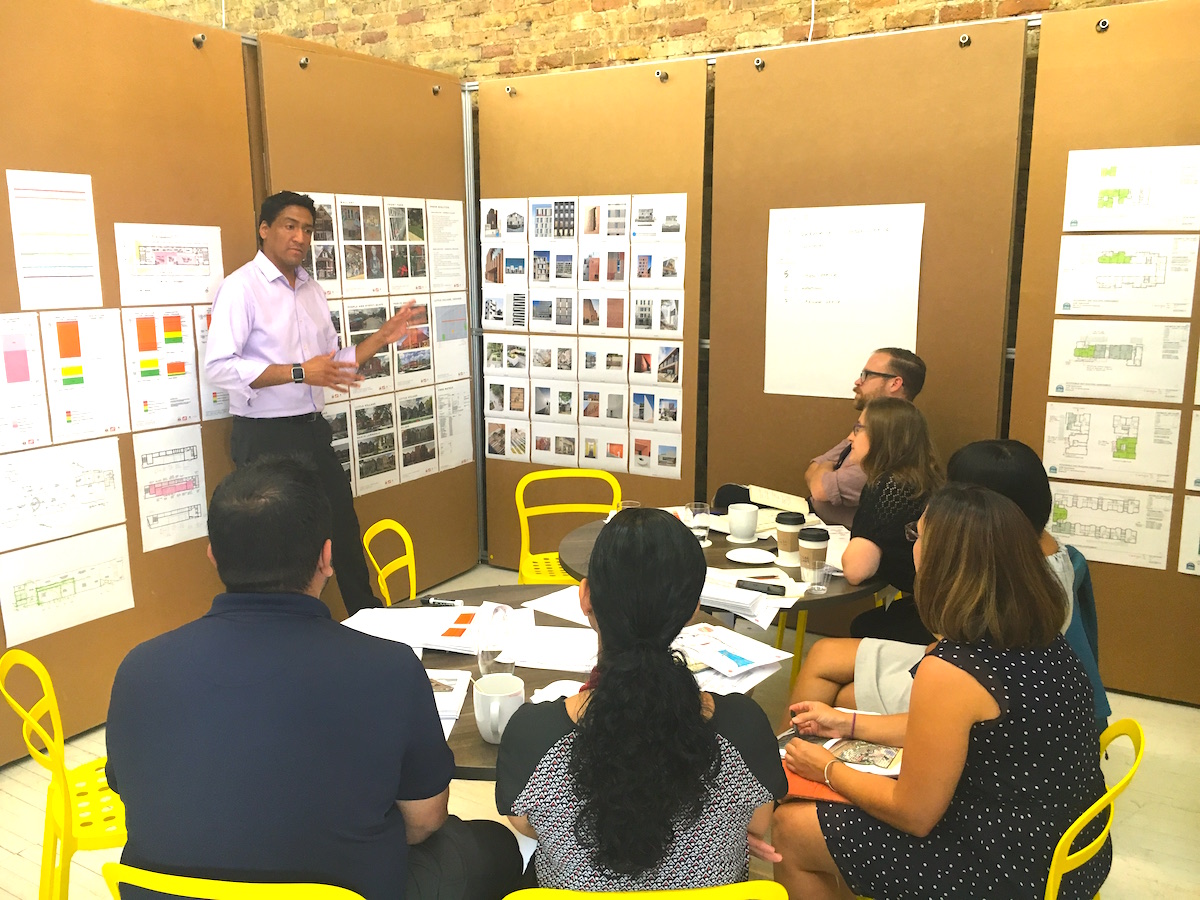
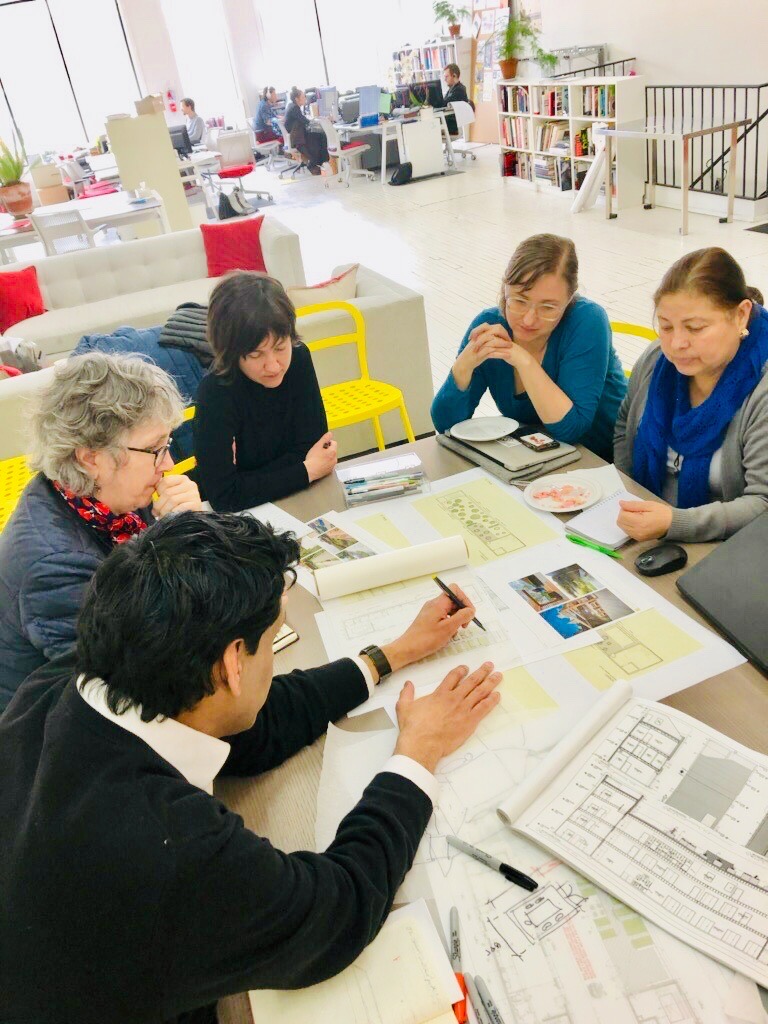
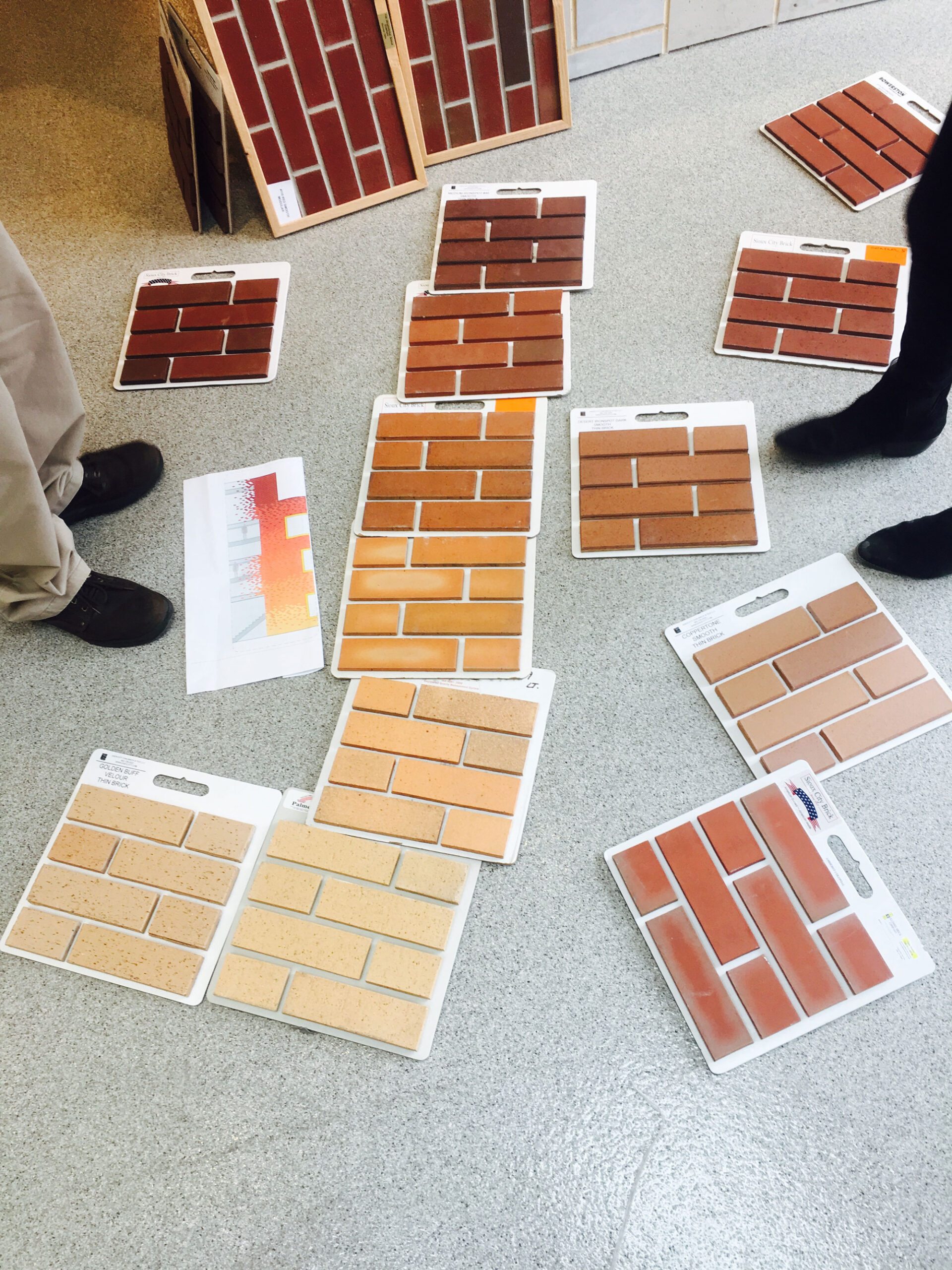
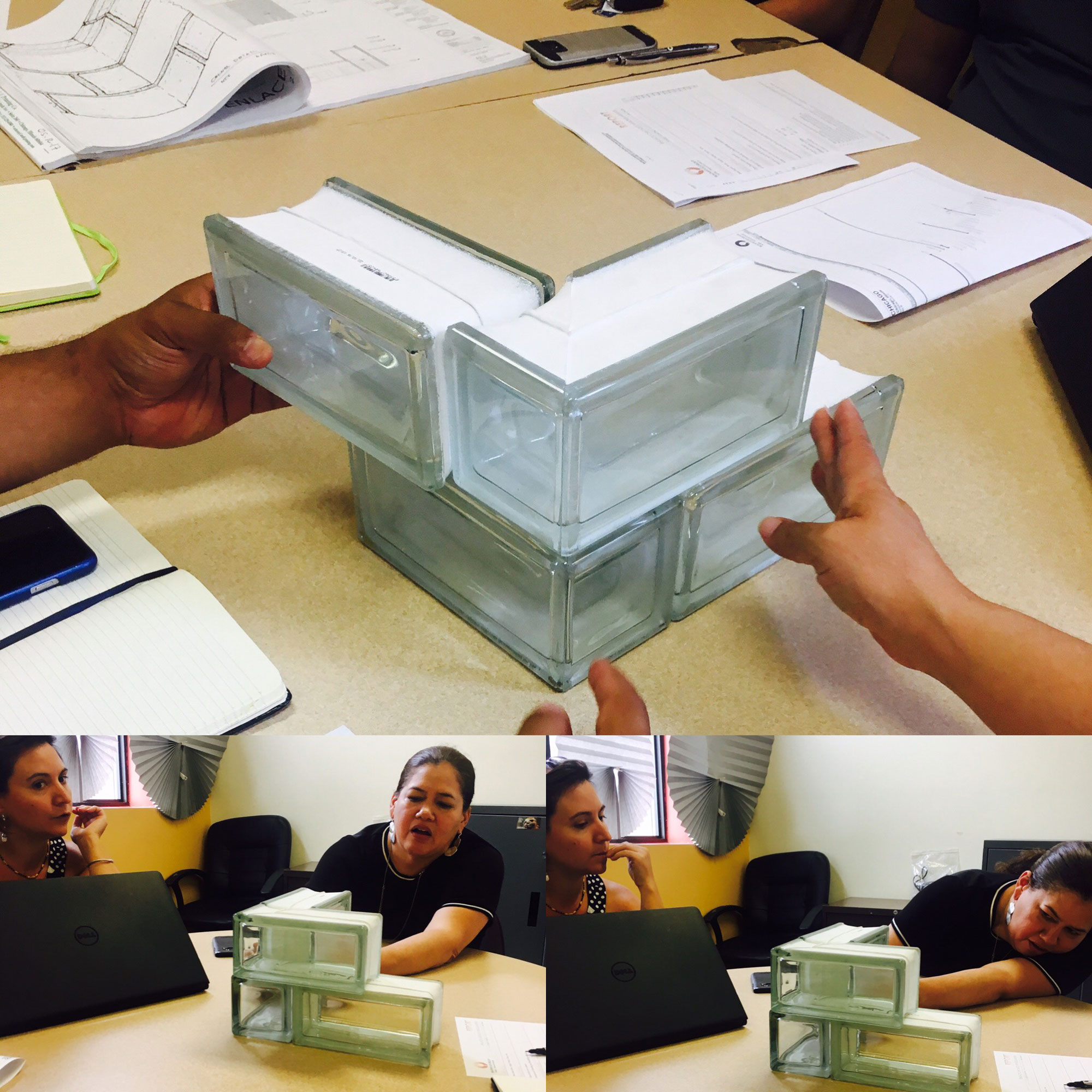
Canopy pushed us to build a building that represented something. They pushed us to dream a little.
Docia Buffington, Enlace Chicago
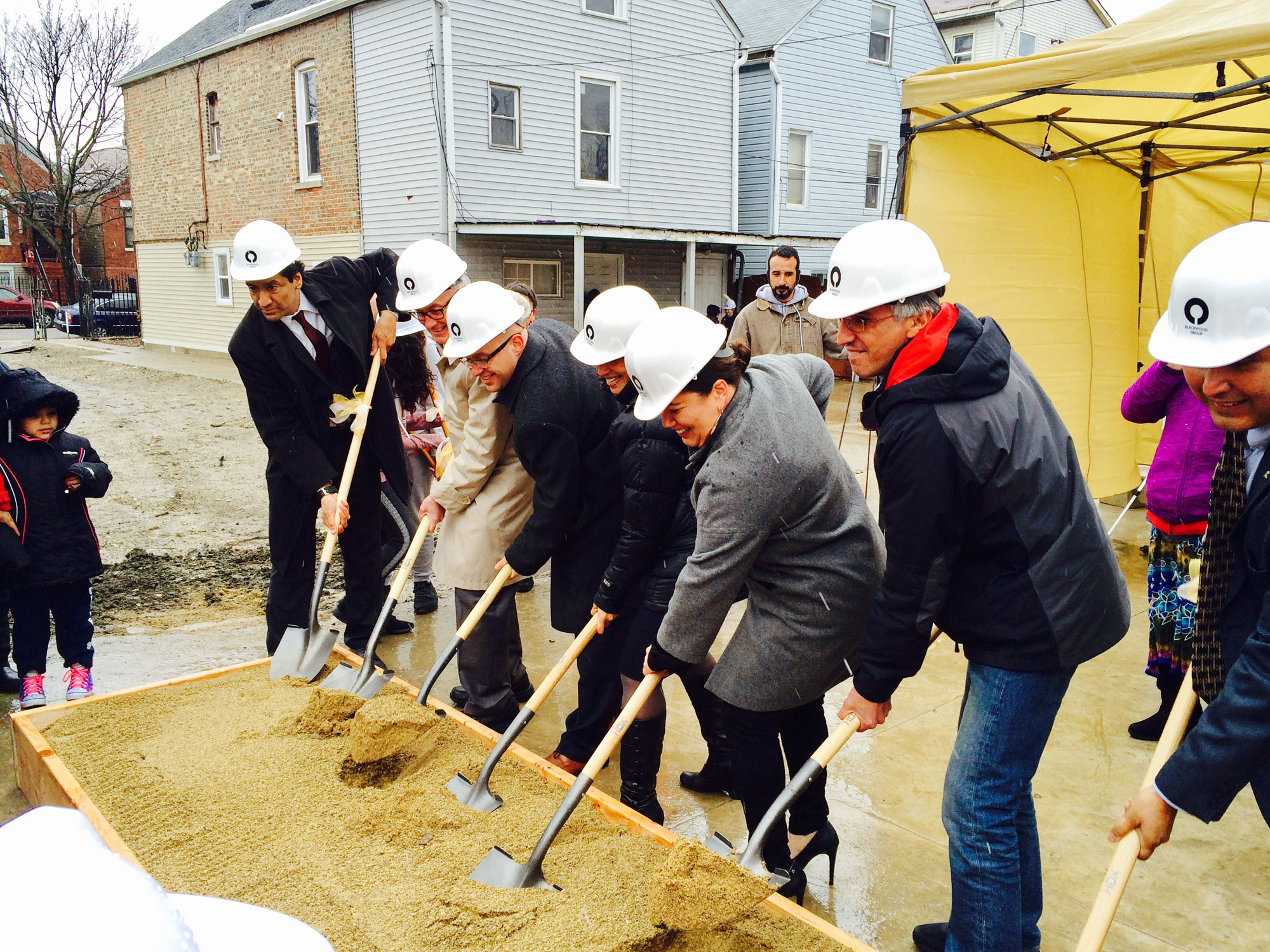
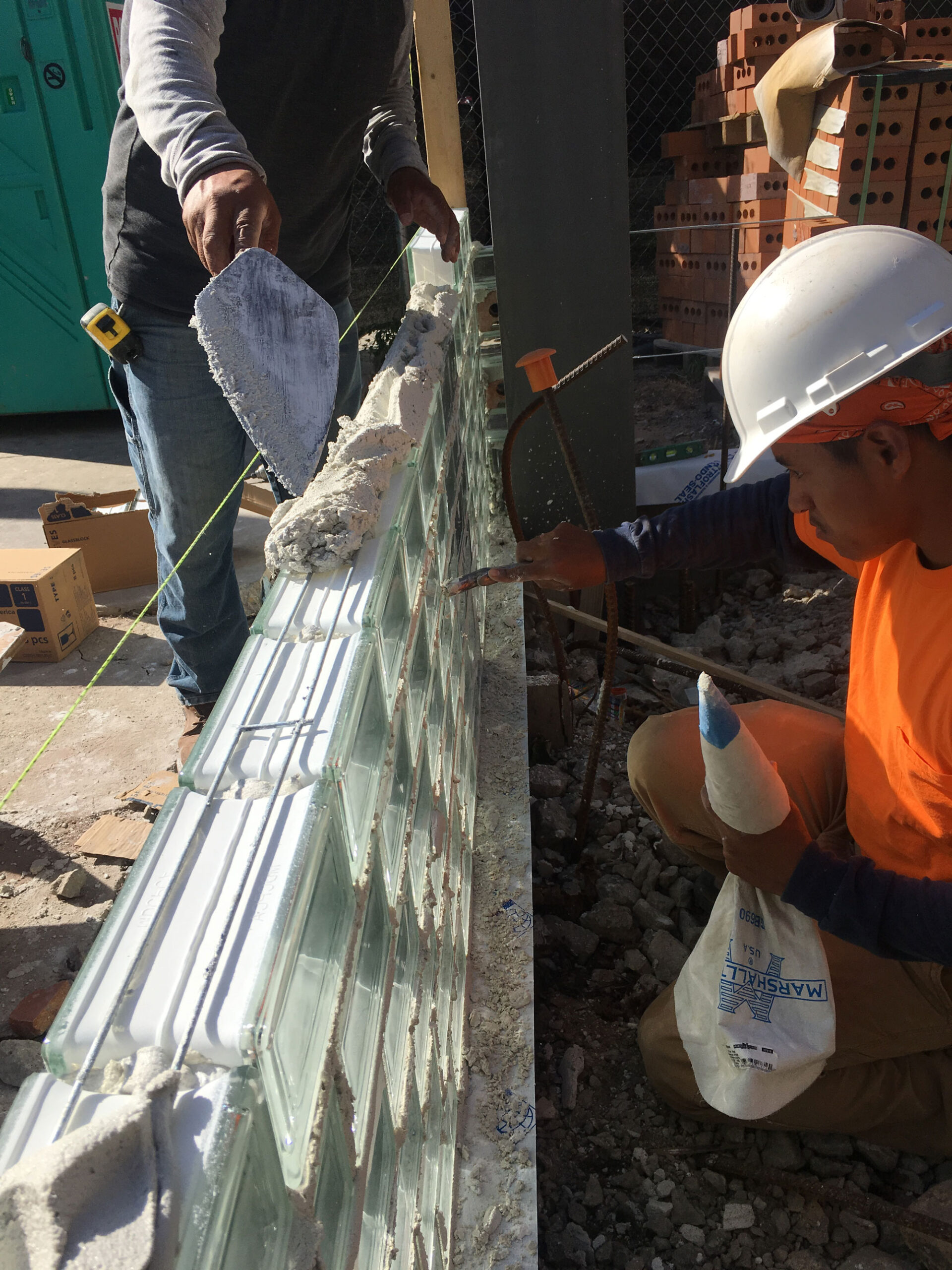
Design Priorities
Culturally-Driven Design
The new 4-story building uses a simple palette of materials common to the neighborhood– brick and glass block, an aesthetic familiar with the contextual surroundings and simultaneously expressing a contemporary and inviting architectonic language. Prior to design, our team did a façade study of the existing neighborhood, documenting the tone of the buildings, brick and historical elements that were represented in the surrounding neighborhood blocks.
The building features operable door panels that open the interior community space to the street to strengthen the relationship between and ENLACE and the community while blurring the relationship of interior and exterior. An occupied roof deck, computer lab, community learning kitchen, and interior multi-purpose spaces provide flexible locations to accommodate different programs that address the needs of both the community and organization.
Maximizing Budget With Potential
In 2015 Enlace received a grant to establish a $5M facility. Shortly after the state capital grant was shrunk into 50% the original amount, therefore Enlace had to quickly reimagine an alternative phasing plan. Enlace aimed for a 10,000SF building with rooftop healing garden to accommodate new programs and community needs. In order to achieve the program goals with limited financing, we quickly established a two-phase design for a 2-story building (6,000sf) at the start, and a 2nd phase design (4,000sf) that would grow the building to a 4-story with a green roof top as new financing would allow. Collectively with our project team, we conceived a 2-phase building design to fit two budget scenarios.
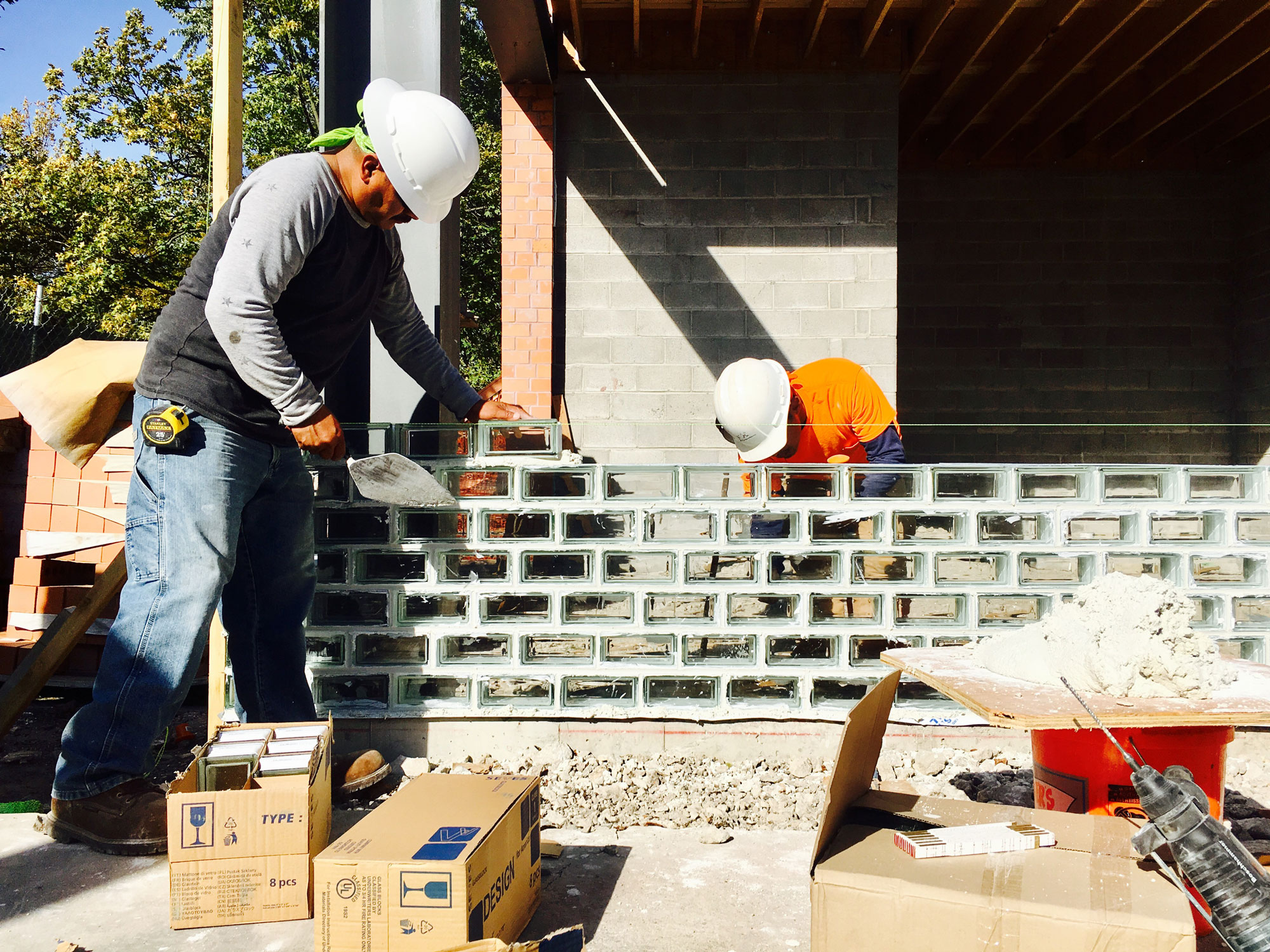
Canopy did a great job of incorporating community character. The building feels like it belongs there.
Docia Buffington, Enlace Chicago
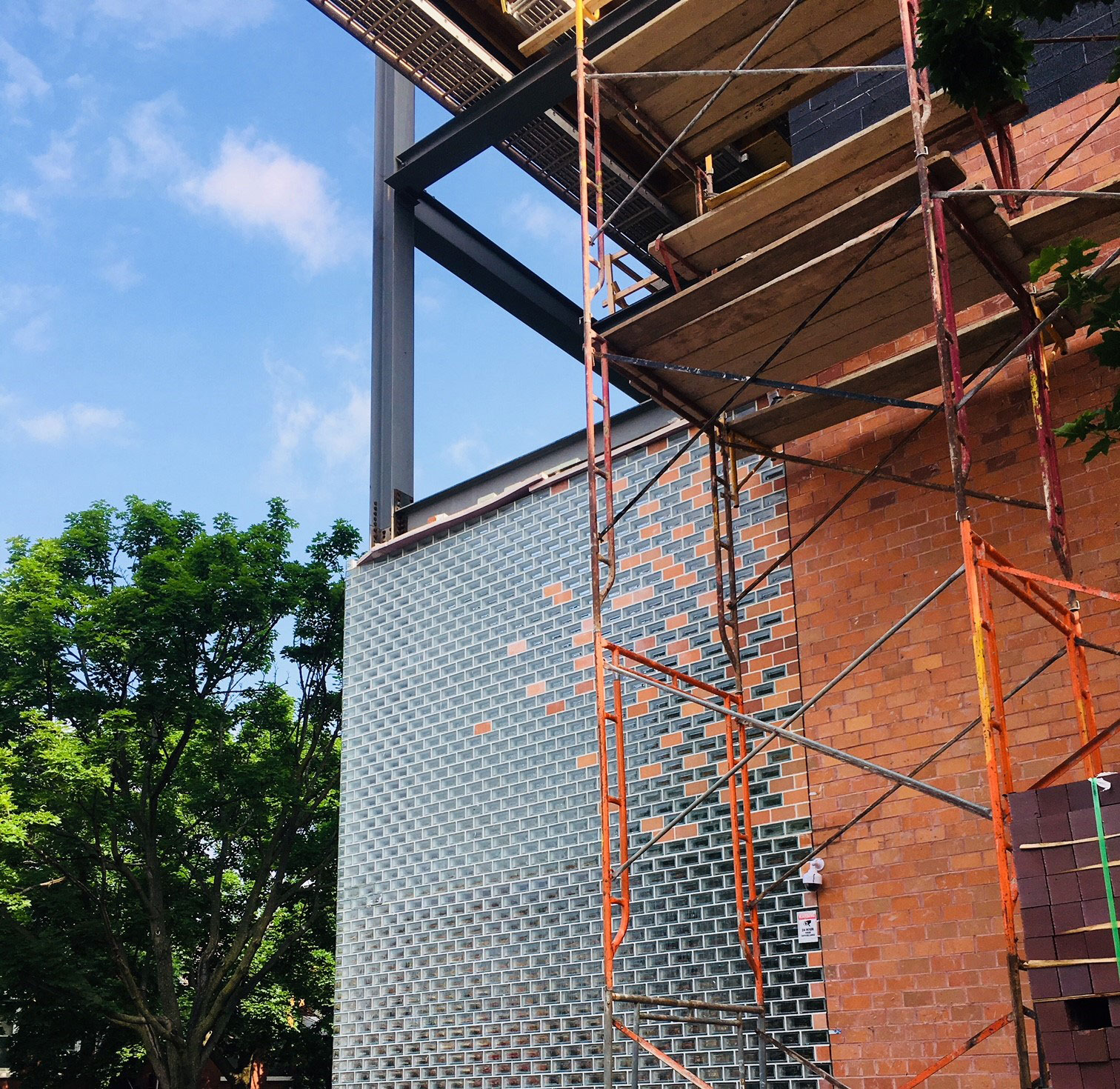
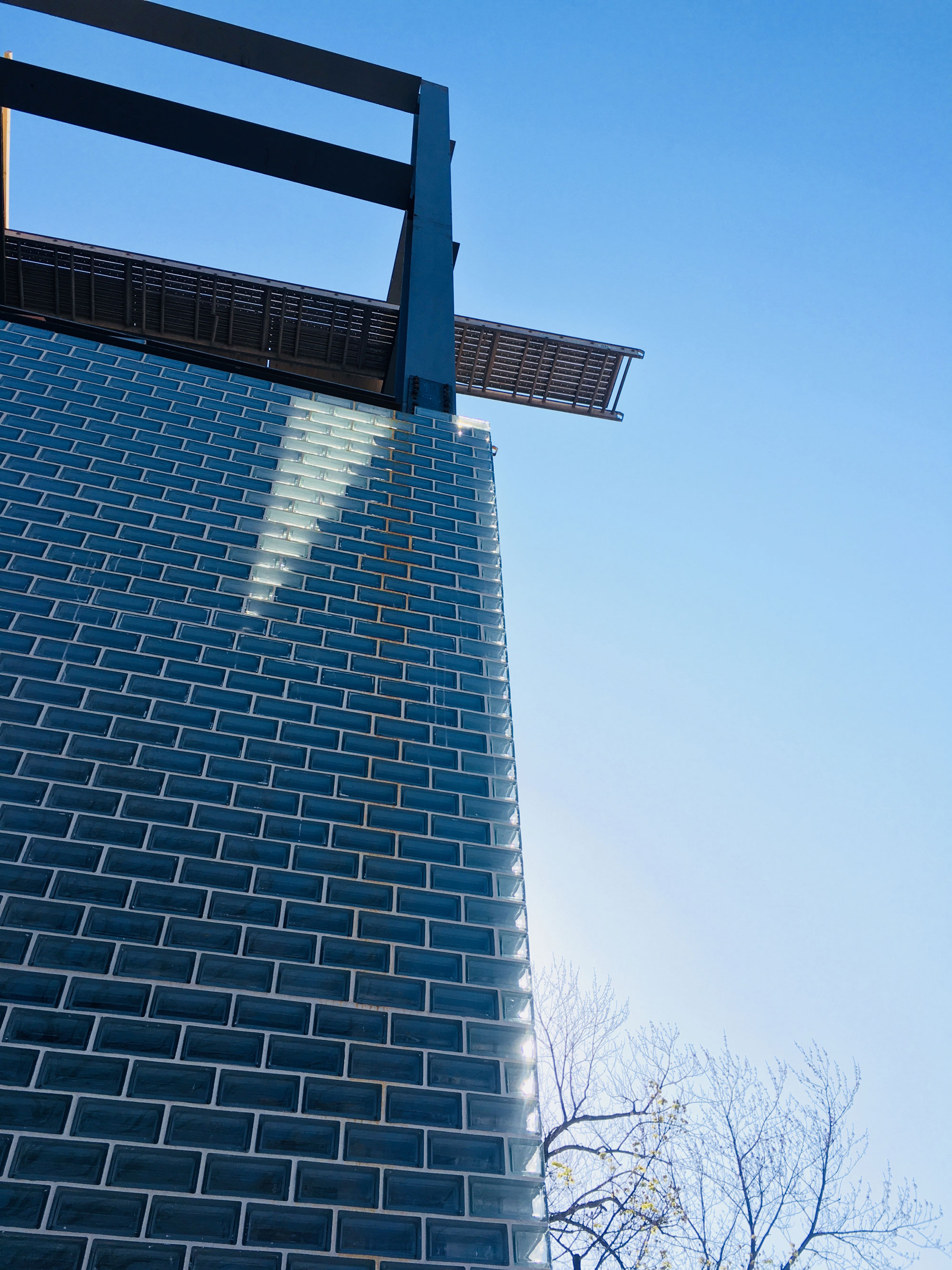
Results
While starting 1st phase of construction in 2018, Enlace received the great news of a new city grant award to build the remaining two floors and rooftop elements. We then procured the remaining documentation and city approvals for Phase 2. By 2019 the 4-story shell was completed on time and budget—Enlace has begun moving into the building in the summer of 2020!
