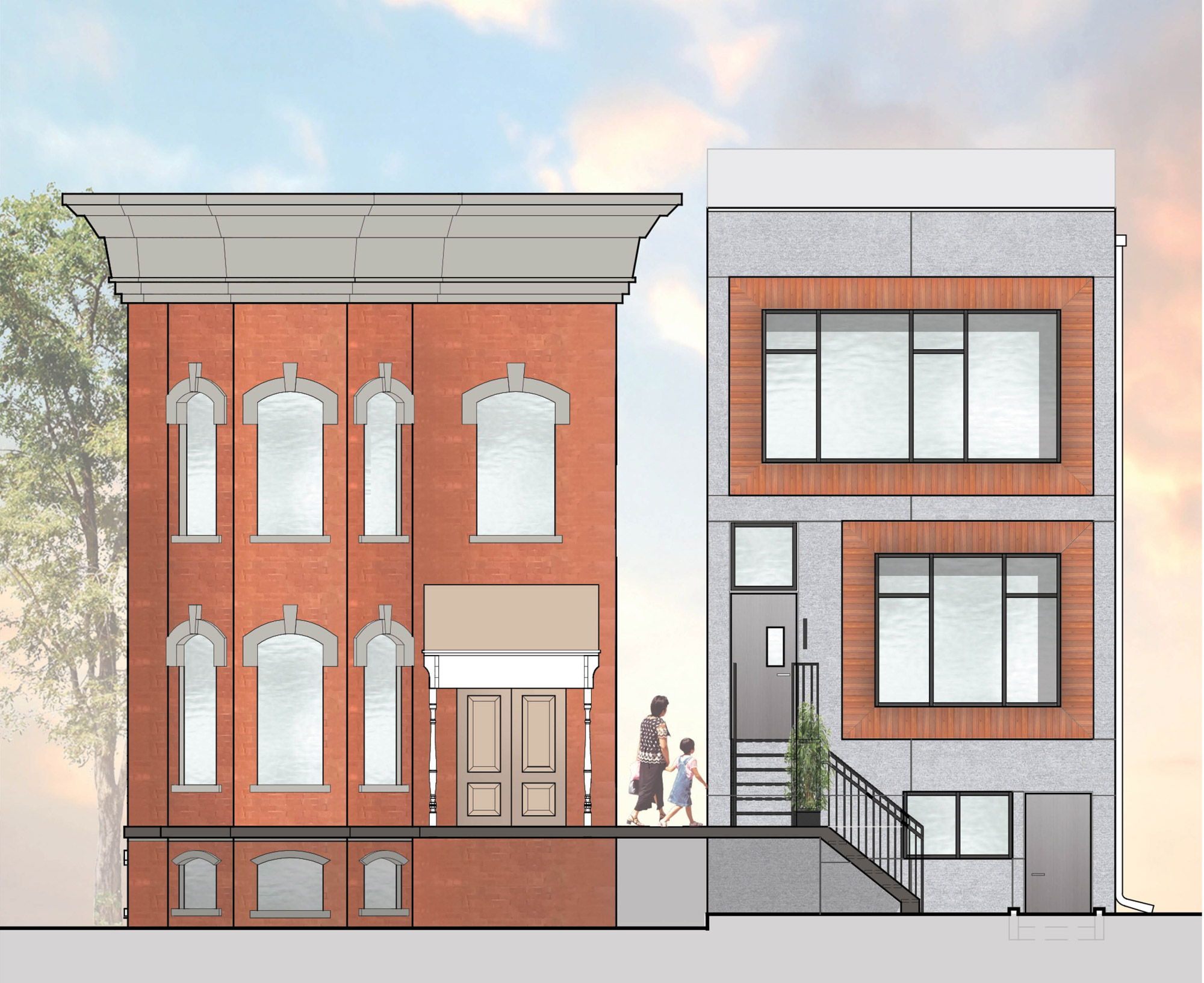Press: Chicago Tribune
Making Room for Mom and Dad: How Chicago Homeowners are Making Multigenerational Homes Work

Jaime Torres, founder and principal of Canopy Architecture + Design in Chicago, said that Midwest designers, developers and homeowners are soul searching to find the right balance among different generations living with one another.
He said people are adjusting their home to make it more livable for both aging grandparents and adult children looking to move back in. “It just makes sense from both a cost standpoint and a social health and wellness standpoint,” he said.
Torres is building multigenerational homes in Little Village and Pilsen. He started designing multigenerational homes in the area about six years ago after homeowners contacted him about their dilemma. They had bought a lot in Pilsen next to a park and a senior living facility and wanted their aging parents to live with them.
Torres’ solution was to build a three story, two-unit home for both generations. “It’s not a suburban McMansion,” he said. Instead, it’s a fairly modest sized home with about 1,100 square feet per floor. It has three bedrooms and two bathrooms on the first two floors, and a one-bedroom apartment on the lower garden unit.
