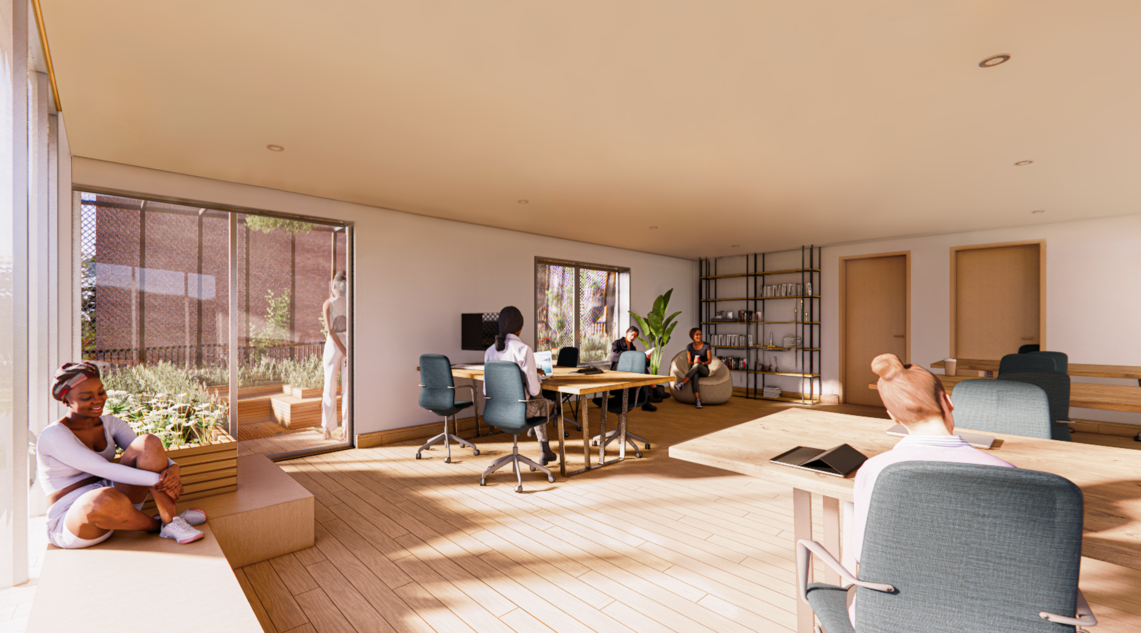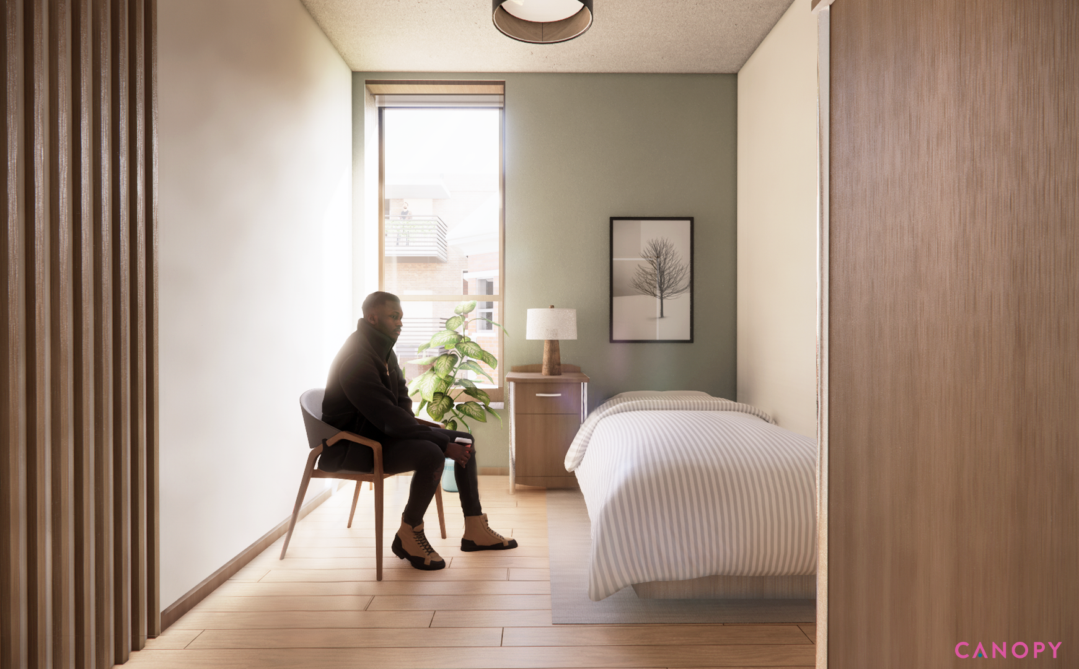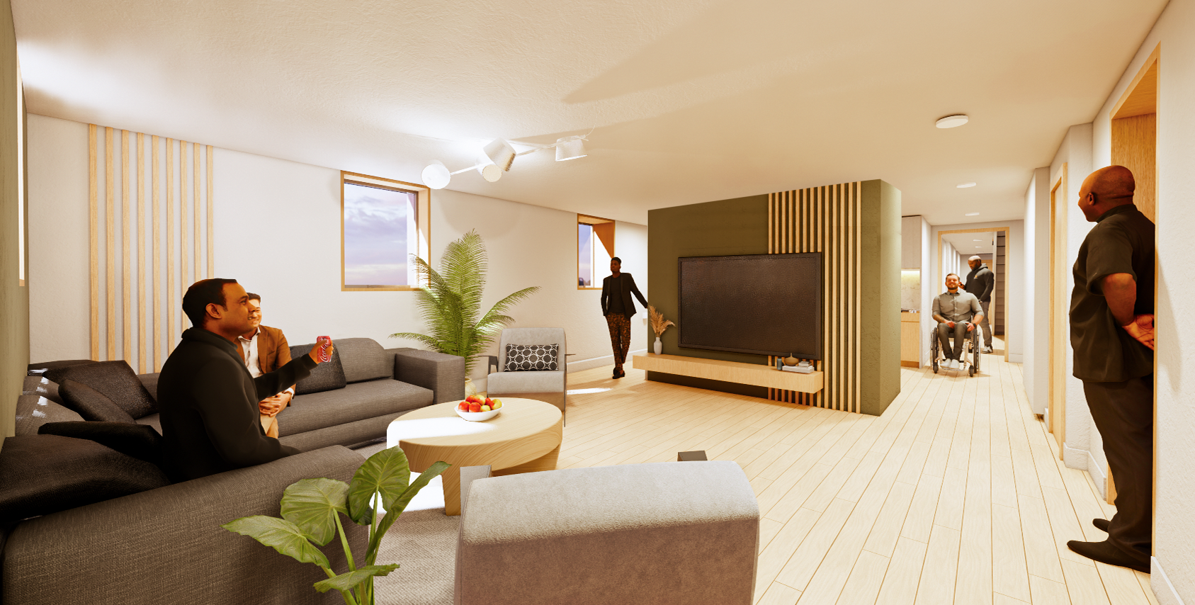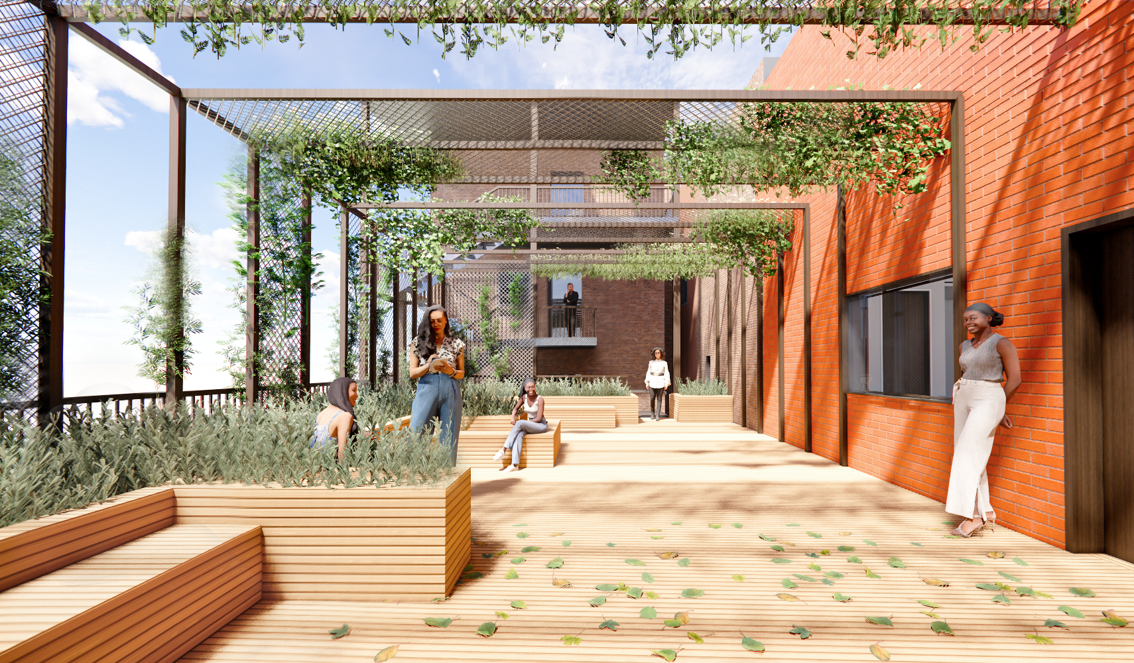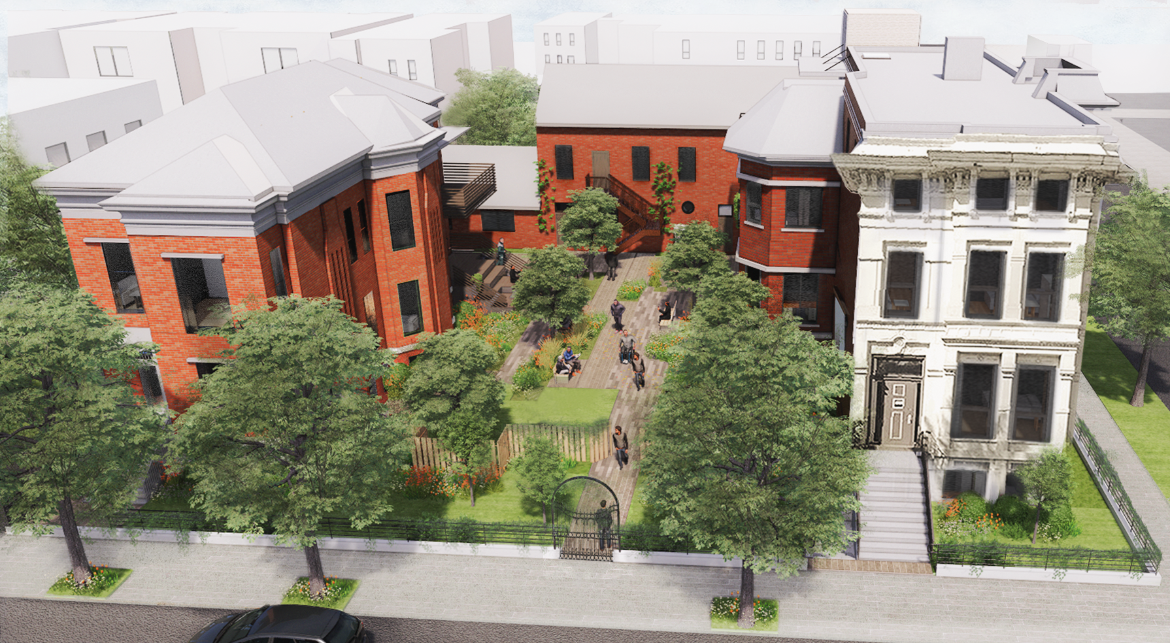
Civic + Cultural
Saint Leonard's Ministries
Goals
Saint Leonard’s Ministries is embarking on an important project to improve the living conditions of its residents. The campus includes facilities for both male and female ex-convicts, with separate buildings for each. Currently, the men’s campus is spread across four buildings that include bedrooms, offices, and a dining hall, while the women’s facility is housed in a single building that accommodates all functions.
One of the primary challenges residents face is the lack of privacy and dignity, due to shared rooms and the deteriorating condition of the existing facilities.
Results
Our new architectural design directly addresses these concerns by providing each resident with a private room, offering the safety and privacy they deserve. In addition, we are creating more communal areas to promote interaction and a strong sense of community. Exterior improvements include new gathering spaces that invite socialization and foster a dynamic relationship between indoor and outdoor spaces.
Our goal is to create a high-quality, warm, and welcoming environment that makes our residents feel truly at home. This project is committed to transforming the living spaces into nurturing environments that affirm belonging and support healing.
Location
Garfield Park, Chicago
Client
Saint Leonard’s Ministries

